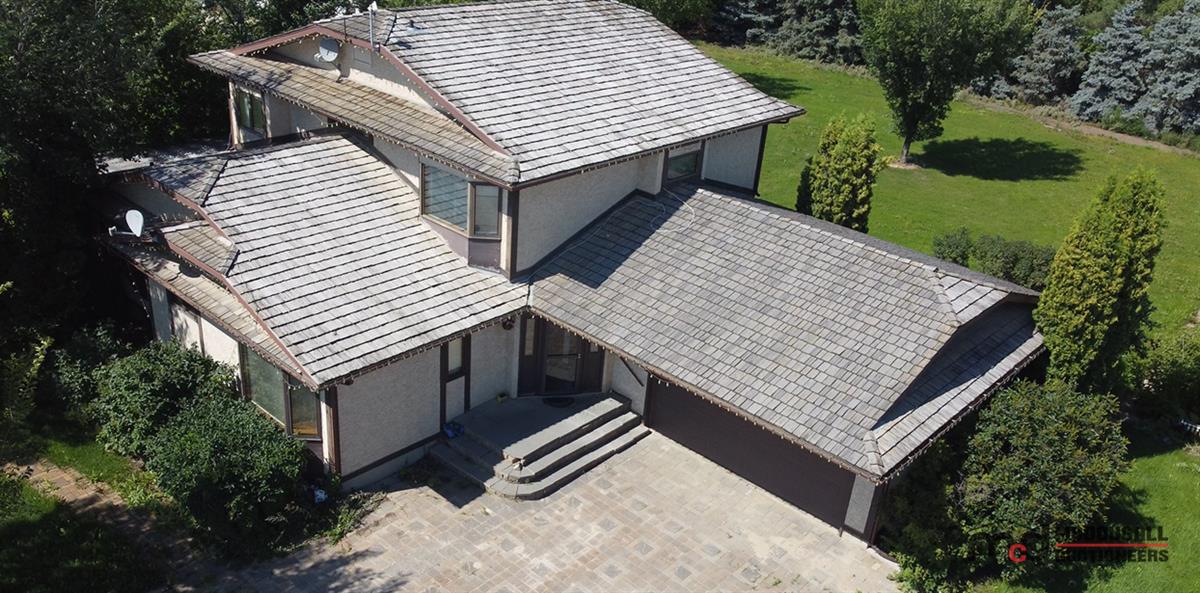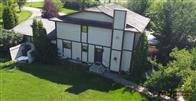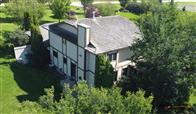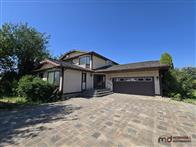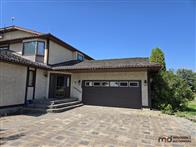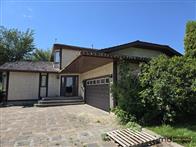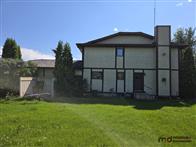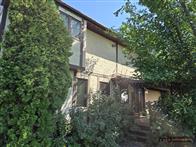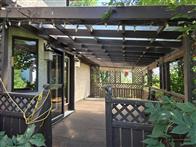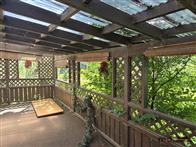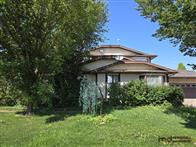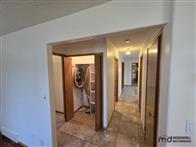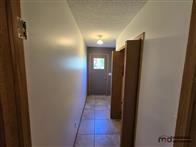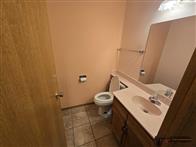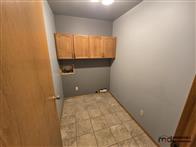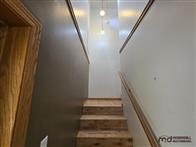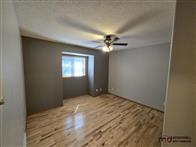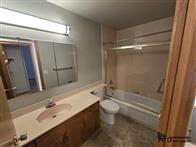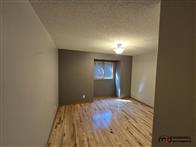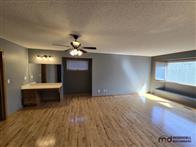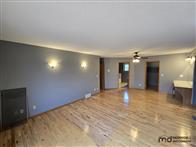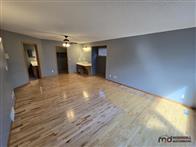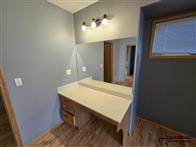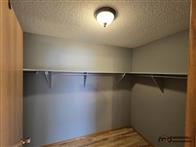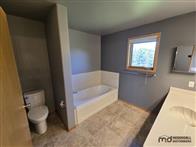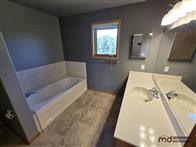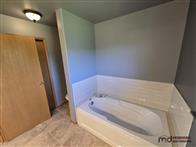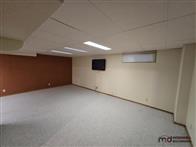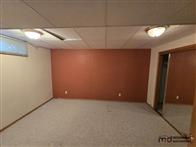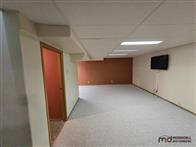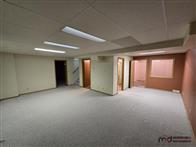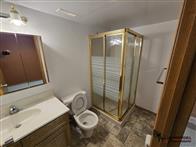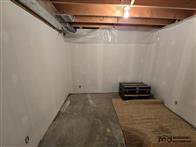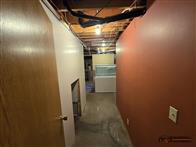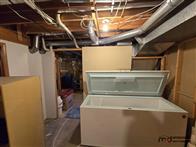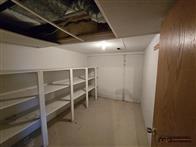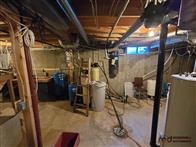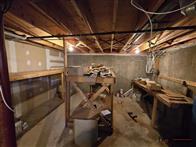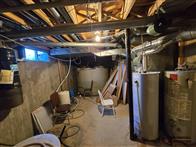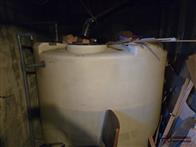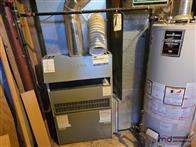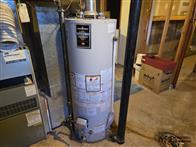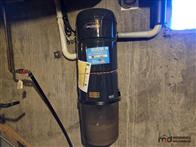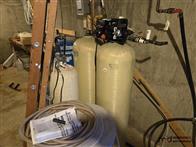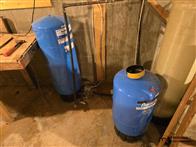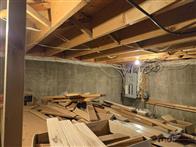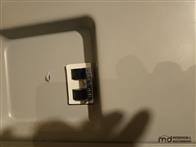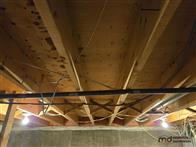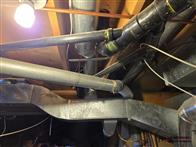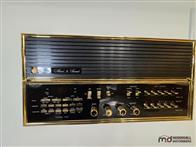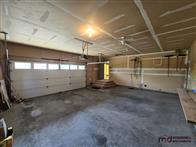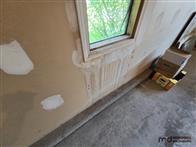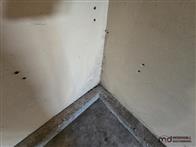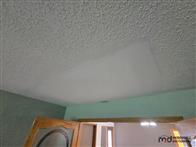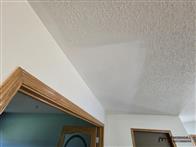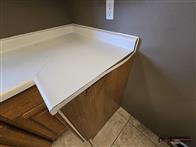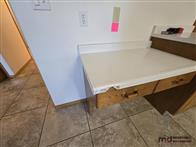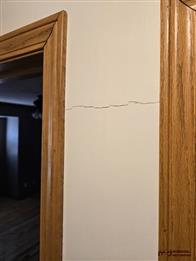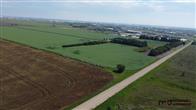- Home
- About
- Team
- Contact
-
Categories
- Aggregate
- Agriculture
- Aircraft
- Attachments
- Cars / SUVs / Vans
- Computers / Electronics / Photocopiers / Office Equipment
- Construction Equipment
- Firearms And Accessories
- Forestry Equipment
- General Merchandise
- Heavy Trucks
- Jewellery
- Lifting And Material Handling
- Light Duty Freight Trailers
- Light Duty Trucks (1 Ton And Under)
- Paving And Concrete
- Oil And Gas
- Paving And Concrete
- Rail
- Real Estate
- Recreation
- Restaurant Equipment
- Salvage And Seized Vehicles
- Semi Tractors
- Semi Trailers
- Storage Wars
- Yard Care And Lawn Equipment / Lumber
- Auctions
- Locations
- FAQ
- Selling
- How to Pay
- Careers
Time Left:
Bidding History
- Loading . . .
Time Left:
Location:
Saskatoon, SK - Highway #16, SK
by placing a bid you agree to all
terms and conditions of mcdougallauction.com
Time Left:
Location:
Saskatoon, SK - Highway #16, SK
by placing a bid you agree to all
terms and conditions of mcdougallauction.com
House and Garage for Removal - RM of Corman Park, SK
Pick up location: Saskatoon, SK - Highway #16, SK
Lot: 250
Listing Details
Features and Specifications
| Details: |
| -------------------- |
| Property Information: |
| Building Type: House and Garage with decks, |
| Total Square Feet: 2550 over two levels (46.5 by 36 feet & 28.5 by 36 feet), |
| House Peak: Unknown, |
| Bedrooms: 3, |
| Bathrooms: 3.5, |
| Rooms (Main): Entry, Living Room, Kitchen, Dining Room, Den, 3-piece Bathroom, 2-piece Bathroom, Laundry Room, Office, Covered Deck (12 feet by 24 feet) |
| (2nd Floor): Bedroom with Walk-in Closet, 4-piece bathroom, Bedroom with Walk-in Closet, Primary Bedroom with Walk-in Closet & Ensuite (3-piece) |
| (Basement): Recreational Room, Bedroom, 3-piece Bathroom, Sauna Room (removed), Cold Storage, Work Shop, & Utility Room, |
| Appliances: None |
| Garage: Double Car Attached, Insulated, Heated |
| 600 Square Feet (25.5 by 24), |
| Garage Peak: Unknown, |
| Construction: Wood Frame, |
| Exterior Covering: Stucco, |
| Roof: Cedar Shake Shingles, |
| Interior Finishes: Hardwood Flooring & Ceramic Tiles, General higher quality finishes, |
| Basement: Partially Finished, |
| Water Heater: Nat. Gas, |
| Furnace: (Nat. Gas - Forced Air), |
| Electrical Service: 100 Amp, |
| -------------------- |
| Additional Information: |
| Damages: Water Stains located beneath one window in Garage, Mold in corner of garage (furthest from house), Ceiling between entry and office is missing textured surface finishing, Kitchen counter has lifting laminate edge, and dining room cupboard has torn laminate corner, foot long horizontal crack in drywall between bedroom doors on second level, further mold in basement in corner of Sauna Room. |
| Services will be disconnected, |
| Purchaser not responsible for infill, |
| Structure must be removed on or during the week of October 20-24, 2025. |
| Purchaser may avail themselves of hot water tank, pressure tanks, softener system, etc. located in the basement, removal at the purchaser's expense and to be removed before date of house removal, |
| Sale Agreement must be signed by Purchaser, see below for details. |
Lot Overview
|
Scheduled Viewing Dates & Details:
Viewing: Viewing upon request, please call the real estate department for an appointment at 306-271-1505. Terms and Conditions: Auction will close on Tuesday, September 23, 2025. 1. Upon close of auction the highest bidder will be required to pay 100% of the purchase price with certified funds to McDougall Auctioneers within 72 hours. If you are the highest bidder, your refundable deposit will automatically be applied to and become part of your non-refundable deposit. 2. Purchaser will need to complete and sign the Sale Agreement. 3. The Purchaser shall be solely responsible for the costs of preparation and removal of the structure. 4. Removal of the Structure must occur on or during the week of October 20-24, 2025. 5. Structures are Sold Without Any Warranties or Guarantees Pertaining to Condition, Accuracy of Description or Any Other Condition Pertaining to this Asset. Therefore, This Structure is Sold "AS IS, WHERE IS". 6. Subject to a $2000 Buyers Fee. 7. This Auction is Reserved. A refundable deposit of $5,000 is required to participate in this sale. Please allow a minimum of 24 hours to be registered. NO FINAL DAY REGISTRATIONS WILL BE PERMITTED. Please contact our Real Estate office to start the registration process. Prior to contacting our office, please ensure you have your bidding account for mcdougallauction.com completed and set up. Our Real Estate Office is available by phone or email, Monday to Friday, 8 AM to 4:30 PM. Phone 306-271-1505. Email: realestate@mcdauction.com Refundable deposit will be returned within 5 business days to unsuccessful bidders. You may also provide us a copy of a void cheque so that we can return the deposit more quickly. If you are the highest bidder, your refundable deposit will automatically be applied to and become part of your non-refundable deposit. Driving Directions: Turn off Highway #16 onto Range Road 3060 (Access to Red Head Equipment & Brandt Agriculture) continue on road 2 km. House is on left hand side of road. For More Information Regarding This Sale, Please Contact: Cory Hall at 306-541-4409 or 306-271-1505. |
Documents
Pick Up & Conditions
Terms
TERMS & CONDITIONS - Cash, Debit, Certified Cheque, Corporate Creditor Or Online Payments. (2.4% Convenience Fee On Credit Card Transactions) - Buyer's Fee of $2,000 per Lot. - Subject To Additions & Deletions.

