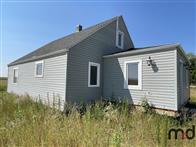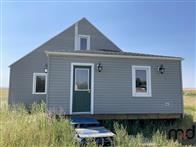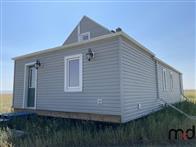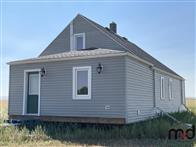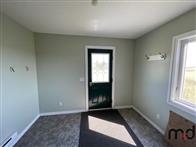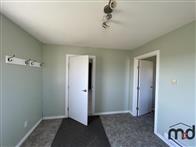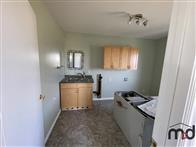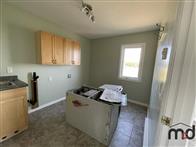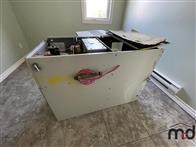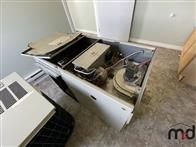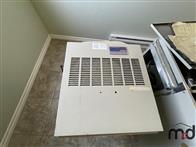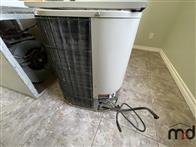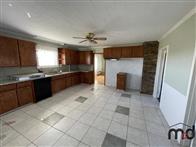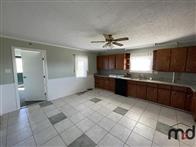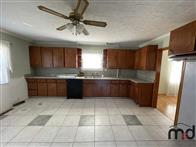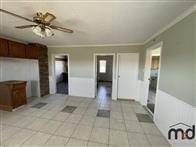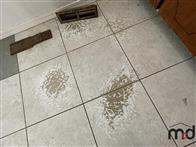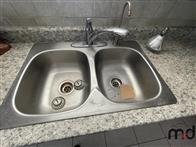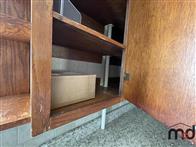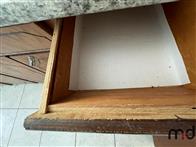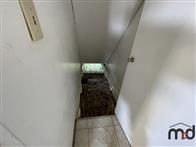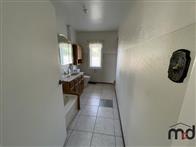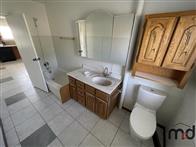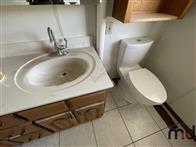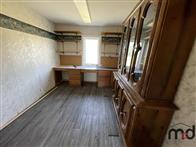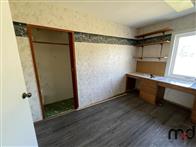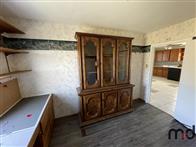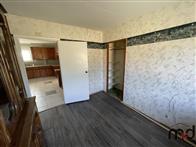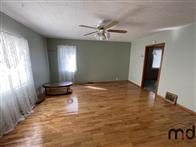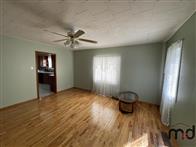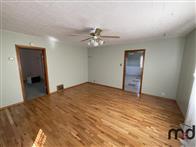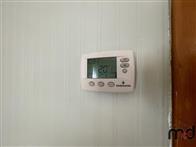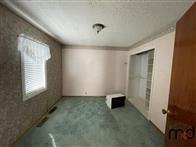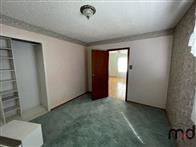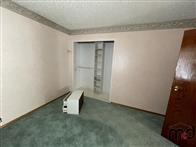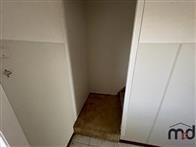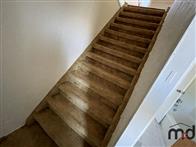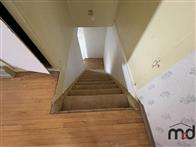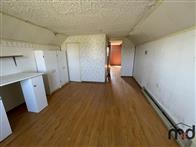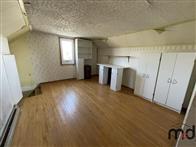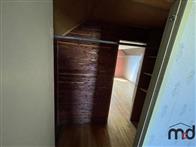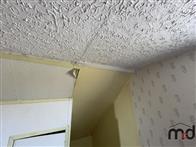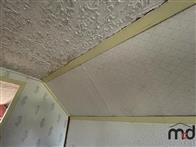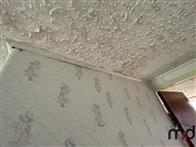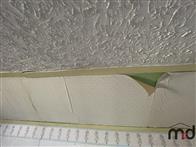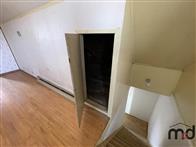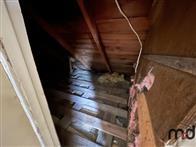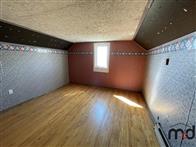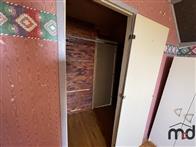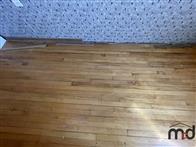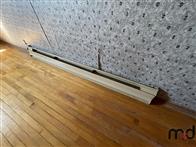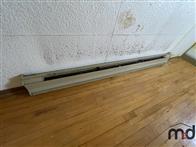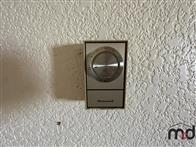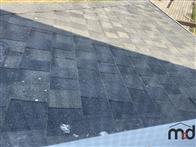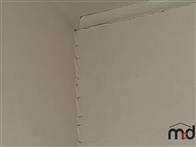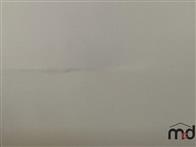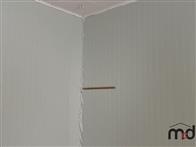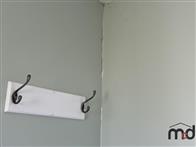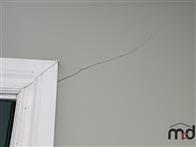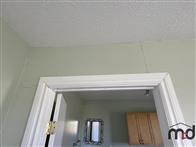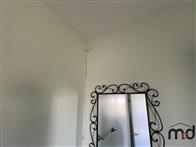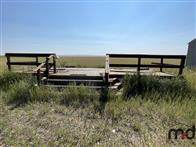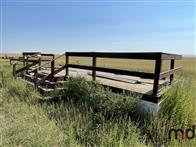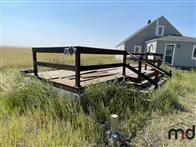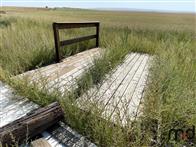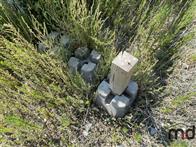- Home
- About
- Team
- Contact
-
Categories
- Aggregate
- Agriculture
- Aircraft
- Attachments
- Cars / SUVs / Vans
- Computers / Electronics / Photocopiers / Office Equipment
- Construction Equipment
- Firearms And Accessories
- Forestry Equipment
- General Merchandise
- Heavy Trucks
- Jewellery
- Lifting And Material Handling
- Light Duty Freight Trailers
- Light Duty Trucks (1 Ton And Under)
- Oil And Gas
- Paving And Concrete
- Rail
- Real Estate
- Recreation
- Restaurant Equipment
- Salvage And Seized Vehicles
- Semi Tractors
- Semi Trailers
- Storage Wars
- Yard Care And Lawn Equipment / Lumber
- Auctions
- Locations
- FAQ
- Selling
- How to Pay
- Careers
Time Left:
Bidding History
- Loading . . .
Time Left:
Location:
Near Spring Valley, SK
by placing a bid you agree to all
terms and conditions of mcdougallauction.com
Time Left:
Location:
Near Spring Valley, SK
by placing a bid you agree to all
terms and conditions of mcdougallauction.com
Real Estate - Two Story House On Blocks To Be Removed, Near Spring Valley, Sk. VIDEO ADDED
Pick up location: Near Spring Valley, SK
Listing Details
Features and Specifications
| Details: |
| RM of Baildon #131 Home for Sale by Owner, currently sitting on Blocks since (approx. August 2022) to be Removed, |
| Location - SW 05-13-25-W2, |
| GPS Coordinates - 50.050587,-105.385782 |
| Directions from Spring Valley, Sk. - 7 Miles North on #715, 1/2 Mile East, North Side of Road, |
| Online Sale Closes September 28/2023 ****** TO BE REMOVED October 31/2023, |
| Property Information - |
| Building Type - House (1952) with Addition (2009), |
| Total Square Feet - Approx. 1136 Main Level plus Approx. 340 Upstairs. |
| Home Measurements - Approx. 28'w X 32' l plus 20' w X 12' l, |
| Deck - Approx. 9' w X 28' l and 8' w X 12' l, |
| Construction - Wood Frame, |
| Shingles - Asphalt, |
| Vinyl Siding, |
| Chimney - Concrete type, |
| Basement - None, |
| Furnace - Natural Gas, sitting in house, unknown condition, |
| Air Conditioning Unit - sitting in House, unknown condition, |
| Breaker Box not detected, |
| Entrance - Approx. 10'2" w X 11'5' l, unknown tile flooring, |
| Laundry Room - Approx. 8'2' w X 11.5" l, unknown tile flooring, |
| Kitchen /Dining Room - Approx. 14'11" w X 15' 11" l, |
| Bathroom - Approx. 5'11" w X 12' l, unknown tile flooring, |
| Bedroom - Approx. 9' w X 11'10" l, unknown tile flooring, |
| Living Room - Approx. 15' w X 15' l, unknown hardwood flooring, |
| Master Bedroom - Approx. 10' w X 11'10" l, carpet, |
| Upstairs - |
| Narrow carpeted Steps leading to the bedrooms, sharing a common closet - Approx. 3'10' w X 6'10" l |
| Bedroom - Approx. 11'8' w X 13'.5' l, unknown hardwood flooring, electric base board heat, |
| Bedroom - Approx. 11'8" w X 14' l, unknown hardwood flooring, electric base board heat, |
| Damages or Important Information - |
| Main level leads through the bathroom to the upstairs, |
| Noticeable cracking from house settling on blocks, |
| Sold As Is, Where Is, |
| Property is not currently occupied. |
Lot Overview
| Viewing: Viewing by Appointment Only Please call 306-271-1505 to arrange a viewing. Terms and Conditions: Auction will close on Thursday, September 28, 2022. 1. Upon close of auction the highest bidder will be required to pay a non-refundable deposit with certified funds to McDougall Auctioneers of 25% plus the Buyer's Fee and applicable taxes within 24 hours. 2. Remainder of funds to be paid in full to McDougall Auctioneers Ltd within 7 business days of acceptance of sale. 3. This property is to be removed no later than November 30th, 2021. 4. A $5000-dollar refundable deposit must be paid on top of the bid to ensure prompt removal. Deposit will be refunded upon removal of the structure to the satisfaction of the seller. Alternative removal arrangements can be made only with the successful purchaser, given that a reasonable removal plan is provided along with further negotiations regarding care of the property. . 5. All auction items are sold buyer beware and as is where is. 6. Subject to a $1500 Buyers Fee. 7. Sold free and clear of all liens and encumbrances. 8. This House is Sold Without Any Warranties or Guarantees Pertaining to Condition, Accuracy of Description or Any Other Condition Pertaining to this Asset. Therefore, This Structure is Sold "AS IS, WHERE IS". 9. Offers may be presented on the property while the auction is ongoing. Should an offer be accepted. the auction sale will be ended and registered bidders will be notified. A refundable deposit of $5,000 is required to participate in this sale. Please allow a minimum of 24 hours to be registered. NO FINAL DAY REGISTRATIONS WILL BE PERMITTED. Please contact our Real Estate office to start the registration process. Prior to contacting our office, please ensure you have your bidding account for mcdougallauction.com completed and set up. Our Real Estate Office is available by phone or email, Monday to Friday, 8 AM to 4:30 PM. Phone 306-271-1505. Email: realestate@mcdauction.com Refundable deposit will be returned within 5 business days to unsuccessful bidders. You may also provide us a copy of a void cheque so that we can return the deposit more quickly. Ron McDougall at 306-537-7406 or 306-271-1505. |
Documents
Pick Up & Conditions
Terms
TERMS & CONDITIONS - Cash, Debit, Bank Draft, Corporate Creditor Or Online Payments. (3% Convenience Fee On Credit Card Transactions) - Buyer's Fee of $1,500. - Subject To Additions & Deletions.











