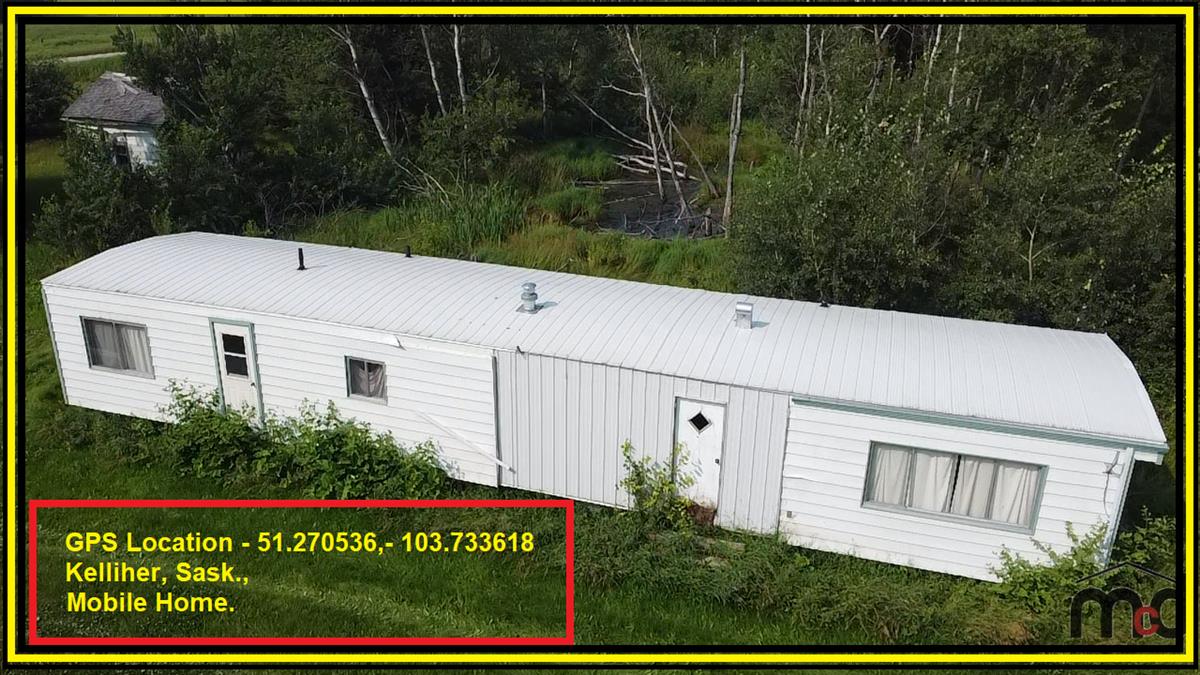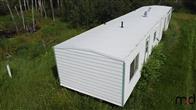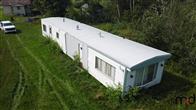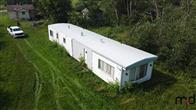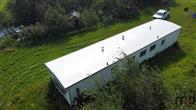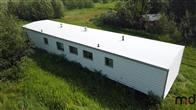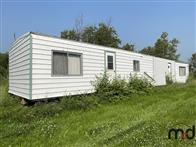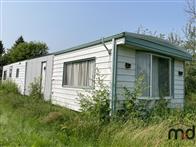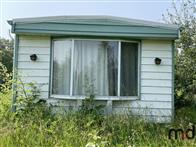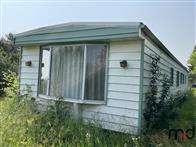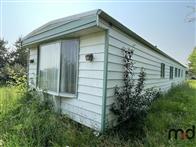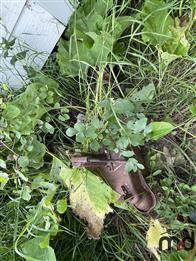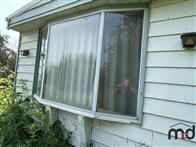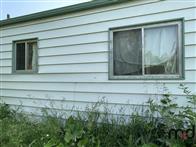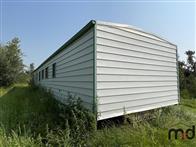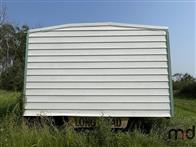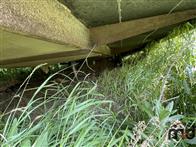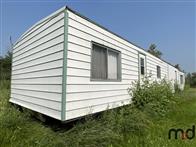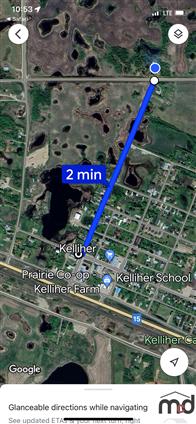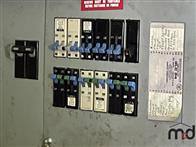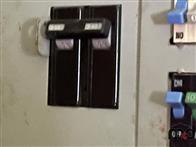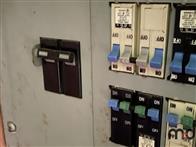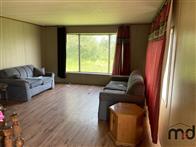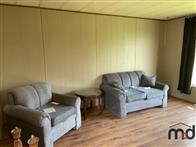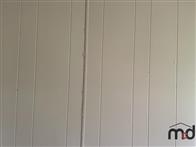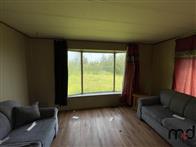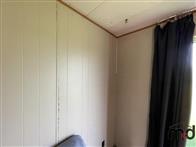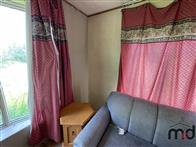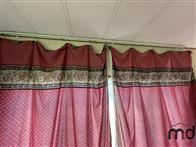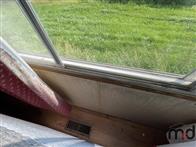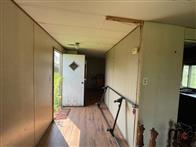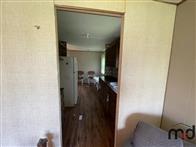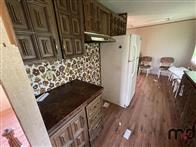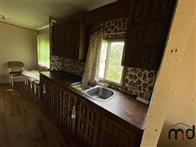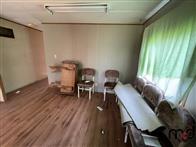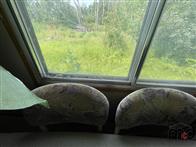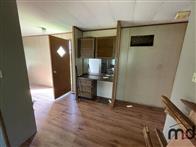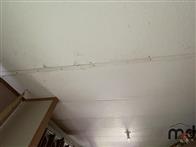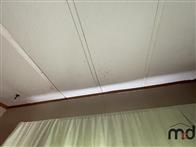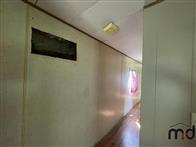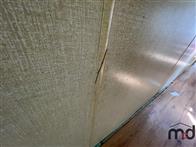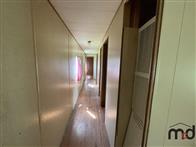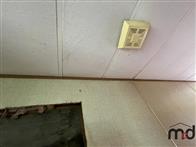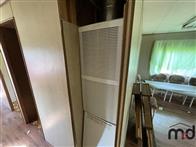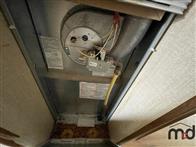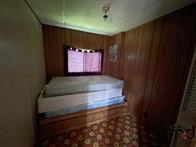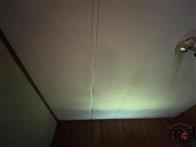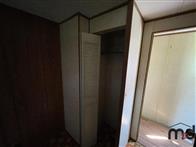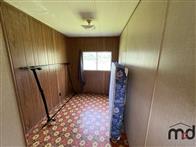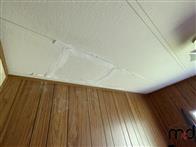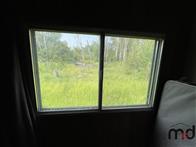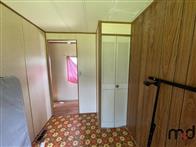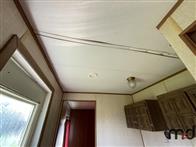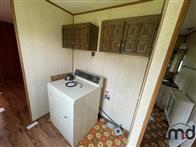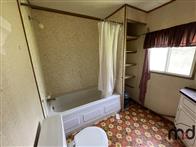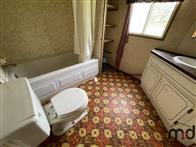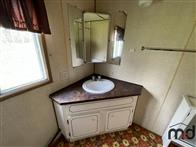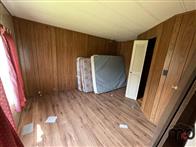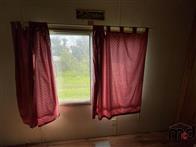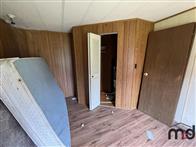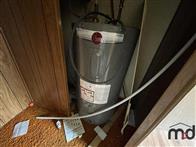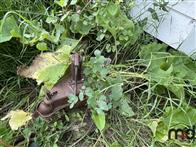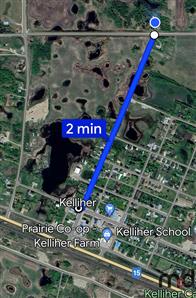- Home
- About
- Team
- Contact
-
Categories
- Aggregate
- Agriculture
- Aircraft
- Attachments
- Cars / SUVs / Vans
- Computers / Electronics / Photocopiers / Office Equipment
- Construction Equipment
- Firearms And Accessories
- Forestry Equipment
- General Merchandise
- Heavy Trucks
- Jewellery
- Lifting And Material Handling
- Light Duty Freight Trailers
- Light Duty Trucks (1 Ton And Under)
- Oil And Gas
- Paving And Concrete
- Rail
- Real Estate
- Recreation
- Restaurant Equipment
- Salvage And Seized Vehicles
- Semi Tractors
- Semi Trailers
- Storage Wars
- Yard Care And Lawn Equipment / Lumber
- Auctions
- Locations
- FAQ
- Selling
- How to Pay
- Careers
Time Left:
Bidding History
- Loading . . .
Time Left:
Location:
Kelliher, SK
by placing a bid you agree to all
terms and conditions of mcdougallauction.com
Time Left:
Location:
Kelliher, SK
by placing a bid you agree to all
terms and conditions of mcdougallauction.com
Mobile Home, Hitch, Wheels, (to be removed) Real Estate.
Unreserved
Pick up location: Kelliher, SK
Listing Details
Features and Specifications
| Other Description: |
| GPS - 51.270536,-103.733618 |
| -------------------------- |
| Mobile Home to be removed from the Acreage, north side of the town of Kelliher, Sk., RM of Kellross, #247, Main ST. North to dead end. |
| Mobile Home, 14' W x 64'L plus 4' Attached Hitch. |
| Wheels under Frame, unknown condition, pulled into yard and parked approx. two years ago. |
| Selling UNRESERVED. |
|
|
| Detailed Information |
| ---------------------------- |
| Three Bedroom. |
| Newer Reem Electric Water Heater. |
| Newer Natural Gas/Propane Furnace. |
| Newer Metal Roof. |
| Metal Siding. |
| The Mobile Home before it was moved had an attached Entrance which was removed. |
| Plumbing Lines are all inside the mobile home. |
| Maytag Dryer. |
| Kenmore Fridge. |
| Hood Fan. |
| Sask. Power - 40 Amp Service Breaker Box. |
| Living Room - approx. 13'6" W x 14'7" L. |
| Entrance - approx. 5'5" W x 5'9" L. |
| Kitchen - approx. 7'6" W x 7'9" L. |
| Dining Room - approx. 7'6" W x 13'6" L. |
| Hall - approx. 3' W x 25'10" L. |
| Bedroom - approx. 7' W x 10'4" L. |
| Bedroom - approx. 6'4" W x 10'4" L. |
| Bathroom - approx. 7'2" W x 8'4" L. |
| Utility Space - approx. 3' W x 5'7" L. |
| Bedroom - Walk in Closet with Water Heater. |
| ---------------------------- |
| Customer Inspection Advised, the mobile home sells "as is where is" and MUST BE REMOVED from the present site by August 30/2024. |
Lot Overview
| Viewing: Viewing upon request, please call the real estate department for an appoinment at 306-271-1505. Terms and Conditions: Auction will close on Tuesday August 20/2024. 1. Upon close of auction the highest bidder will be required to pay a non-refundable deposit with certified funds to McDougall Auctioneers of 10% plus the Buyer's Fee and applicable taxes within 24 hours 2. Remainder of funds to be paid in full to McDougall Auctioneers within seven days of Auction close. 3. All auction items are sold buyer beware and as is where is. 4. Subject to a $1500 Buyers Fee. 5. Sold free and clear of all liens and encumbrances. 6. Offers may be subject to the approval of appropriate parties. 7. Offers may be presented on the property while the auction is ongoing. Should an offer be accepted. the auction sale will be ended and registered bidders will be notified. Removal No Later Than August 29, 2024 Our Real Estate Office is available by phone or email, Monday to Friday, 8 AM to 4:30 PM. Phone 306-271-1505. Email: realestate@mcdauction.com Auctioneers Note: McDougall Auctioneers are pleased to offer up for sale, a three bedroom Mobile Home to be removed with a 40 Amp Service Breaker Box. For More Information Regarding This Sale, Please Contact: Ron McDougall at 306-537-7406 or 306-271-1505. |
Documents
Pick Up & Conditions
Terms
TERMS & CONDITIONS - Cash, Debit, Bank Draft, Corporate Creditor Or Online Payments. (3% Convenience Fee On Credit Card Transactions) - Buyer's Fee of $1,500. - Subject To Additions & Deletions.

