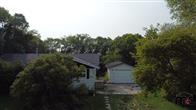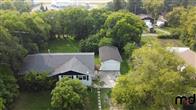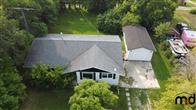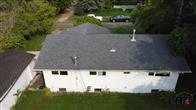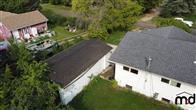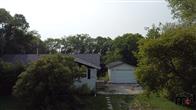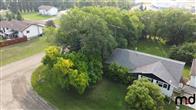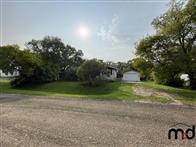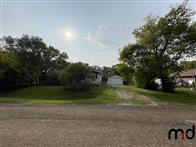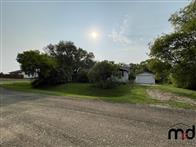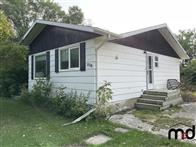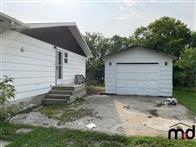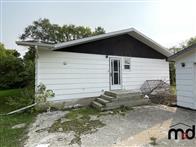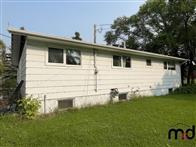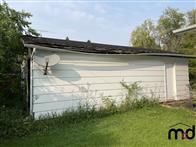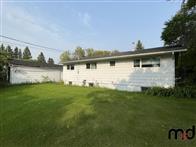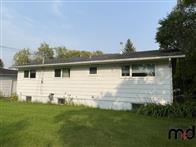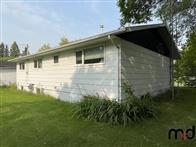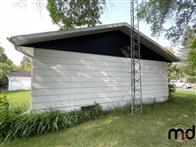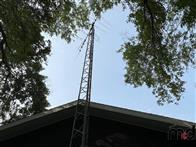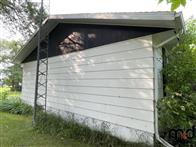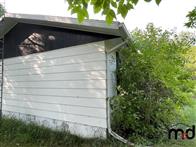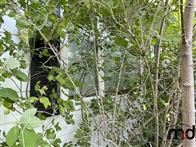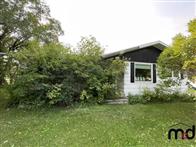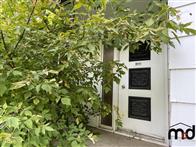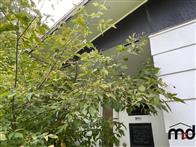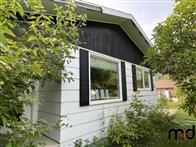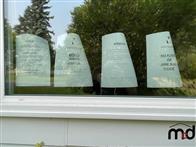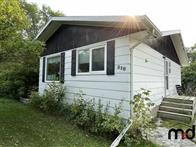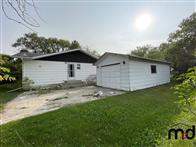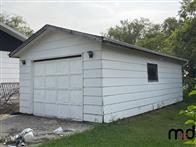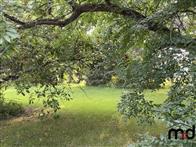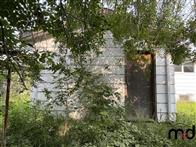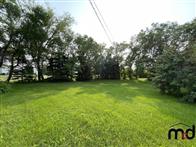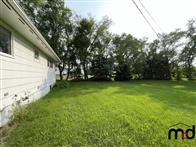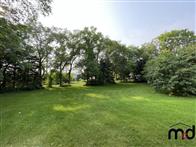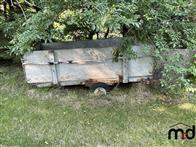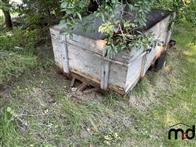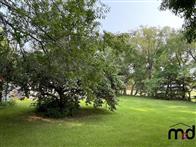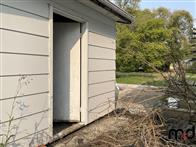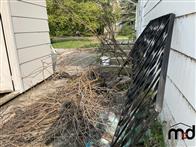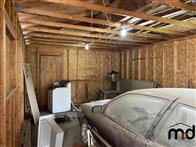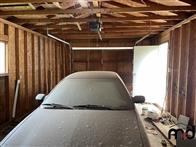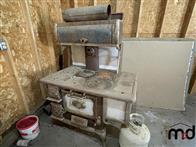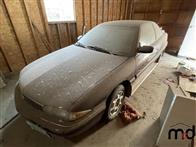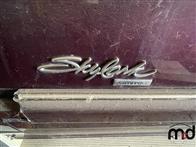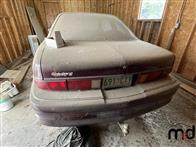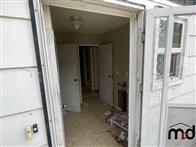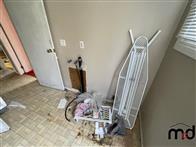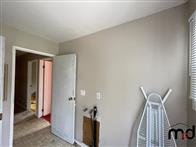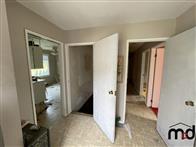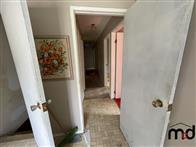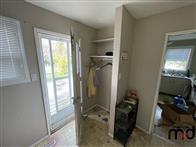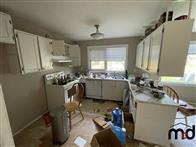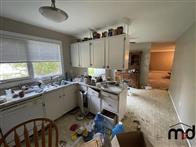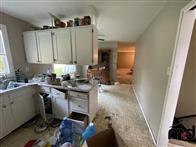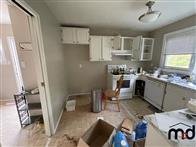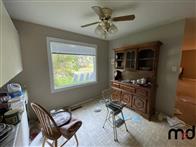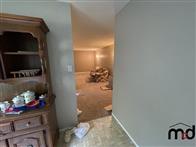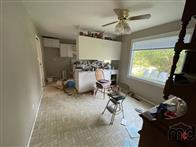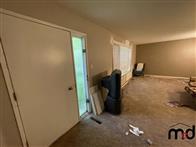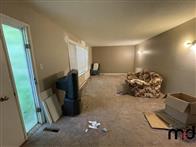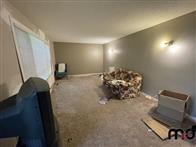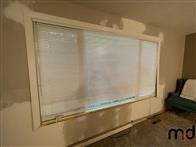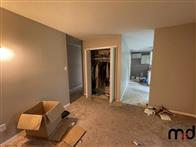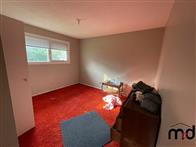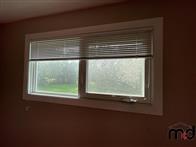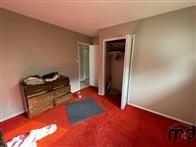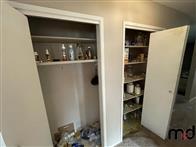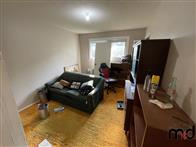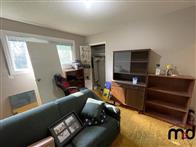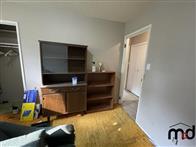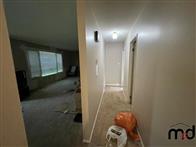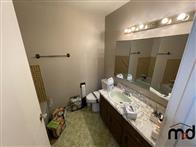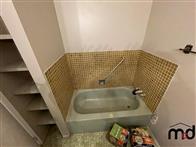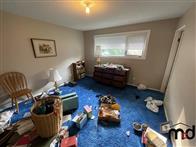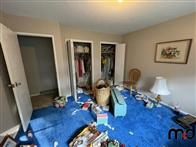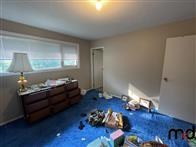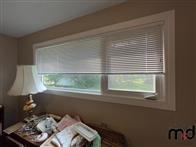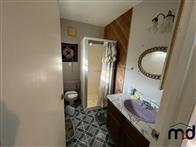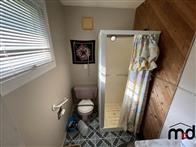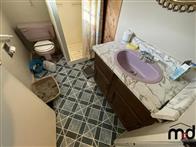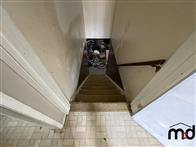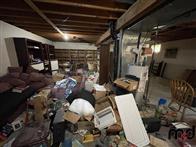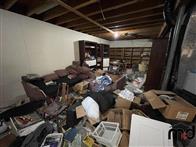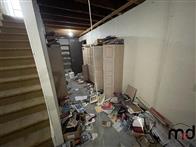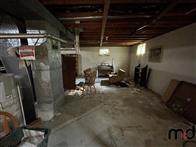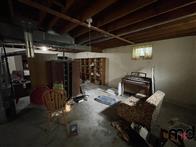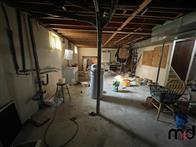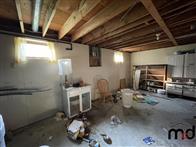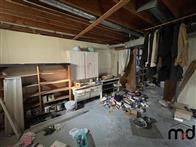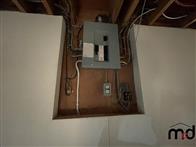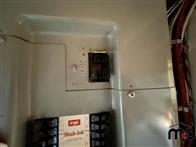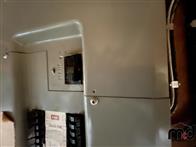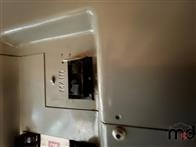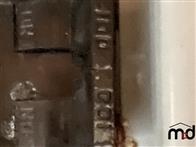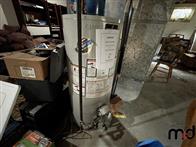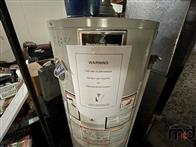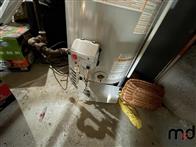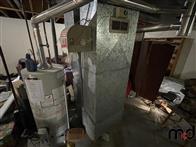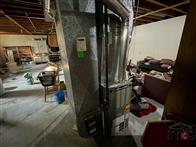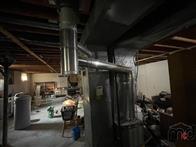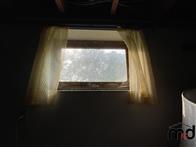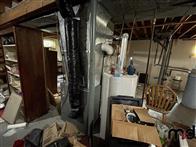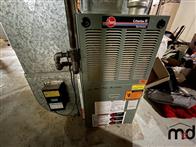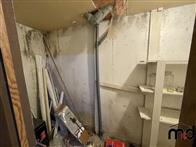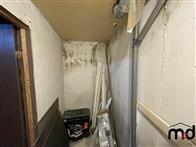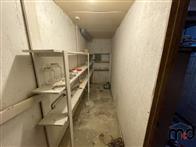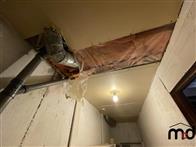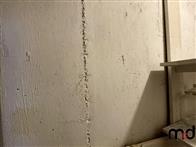- Home
- About
- Team
- Contact
-
Categories
- Aggregate
- Agriculture
- Aircraft
- Attachments
- Cars / SUVs / Vans
- Computers / Electronics / Photocopiers / Office Equipment
- Construction Equipment
- Firearms And Accessories
- Forestry Equipment
- General Merchandise
- Heavy Trucks
- Jewellery
- Lifting And Material Handling
- Light Duty Freight Trailers
- Light Duty Trucks (1 Ton And Under)
- Oil And Gas
- Paving And Concrete
- Rail
- Real Estate
- Recreation
- Restaurant Equipment
- Salvage And Seized Vehicles
- Semi Tractors
- Semi Trailers
- Storage Wars
- Yard Care And Lawn Equipment / Lumber
- Auctions
- Locations
- FAQ
- Selling
- How to Pay
- Careers
Time Left:
Bidding History
- Loading . . .
Time Left:
Location:
by placing a bid you agree to all
terms and conditions of mcdougallauction.com
Time Left:
Location:
by placing a bid you agree to all
terms and conditions of mcdougallauction.com
310 3rd Avenue, Spalding, SK - Real Estate
Pick up location: 310 3rd Ave Spalding, SK
Lot: 1504
Listing Details
Features and Specifications
| Details:
Whitewood is a village in the Canadian province of Saskatchewan, within the Rural Municipality of Spalding No 368. Spalding is a quiet community of 213 residents located roughly equal distance from Saskatoon, & Yorkton, and about 40 minutes south along Highway #6, of Melfort, SK Which is the Communities closest city center. Built in 1973 this home has received numerous improvements over the years. The House is approximately 1328 Sq. Ft. measuring approximately 44 by 32 and has three bedrooms and 1.5 Bathrooms. Inside, the house has received several improvements such as in the kitchen with newer cupboards, additionally, many windows have been upgraded and replaced, walls have been painted, and the trim has been replaced. However, many carpets are still 1973 originals. Meanwhile, the basement is partially finished with painted concrete floors and painted gyprocked walls, the space is generally wide open, allowing future rooms to be built to your specification. Currently there is a single room in the basement, which is a storage room. The exterior of the house is wood siding, the basement walls are concrete construction. The roof is finished with asphalt shingles and on the west side of the house show slight curling. The house is situated on two residential lots, with the total land area consisting of 14458 Sq. Ft. There is a single car garage (14 foot by 28 foot) located on the north side of the property. In front of the garage is a spalling concrete pad. The garage is unfinished. The property is well treed and sits on a corner lot with a back alley behind. At least half the perimeter of the property is treed, but that is closer to 60 percent or more. There is a front and rear lawn space The house is heated with forced air natural gas furnace and water is heated with natural gas as well. There is 100 Amp electrical service. Entrance / Laundry: 8'4'' w X 8'4'' l Kitchen / Dining: 10'6'' w X 19'3'' l Living Room: 11'9 w X 27'7'' l Bedroom: 11'9'' X 12'2'' Bedroom:9'10'' X 11'9'' l Bathroom (3 Pc Tub): 6'4'' w X 7'11'' l Master Bedroom: 11'9'' w X 12' L Ensuite Bathroom: 4'11'' w X 7'11'' l |
Lot Overview
| Viewing: Viewing by Appointment Only - Please call to arrange your viewing appointment. Real Estate 306-271-1505. Terms and Conditions: Auction will close on Thursday, October 5, 2023. 1. Upon close of auction the highest bidder will be required to pay a non-refundable deposit with certified funds to McDougall Auctioneers of 10% plus the Buyer's Fee and applicable taxes within 24 hours. 2. Remainder of funds to be paid into trust with your lawyer within 21 business days of acceptance of sale. 3. The Purchaser shall be responsible for the costs of its solicitor and for the costs of registration of the appropriate transfer document(s), and any mortgage costs it might incur. 4. Possession will occur as determined by the Court of King's Bench for Saskatchewan. 5. All auction items are sold buyer beware and as is where is. 6. Subject to a $1500 Buyers Fee. 7. Sold free and clear of all liens and encumbrances. 8. Offers subject to the approval of appropriate parties, may take 1 or 2 months. THIS AUCTION SALE REQUIRES PRE-REGISTRATION!! A refundable deposit of $2,500 is required to participate in this sale. Please allow a minimum of 24 hours to be registered. NO FINAL DAY REGISTRATIONS WILL BE PERMITTED. Please contact our Real Estate office to start the registration process. Prior to contacting our office, please ensure you have your bidding account for mcdougallauction.com completed and set up. Our Real Estate Office is available by phone or email, Monday to Friday, 8 AM to 4:30 PM. Phone 306-271-1505. Email: realestate@mcdauction.com Refundable deposit will be returned within 5 business days to unsuccessful bidders. You may also provide us a copy of a void cheque so that we can return the deposit more quickly. Auctioneers Note: Spalding, SK is a quiet community of 213 residents located roughly equal distance from Saskatoon, & Yorkton, and about 40 minutes south of Melfort. This property is a 3 bedroom, 1.5 bathrooms bungalow. For More Information Regarding This Sale, Please Contact: Cory Hall at 306-541-4409 or 306-271-1505. |
Documents
Pick Up & Conditions
Terms
TERMS & CONDITIONS - Cash, Debit, Bank Draft, Corporate Creditor Or Online Payments. (3% Convenience Fee On Credit Card Transactions) - Buyer's Fee of $1,500. - Subject To Additions & Deletions.




