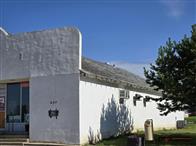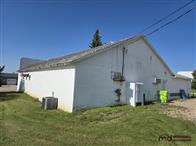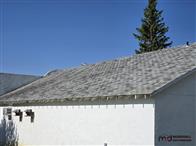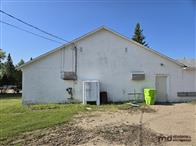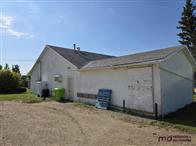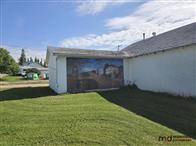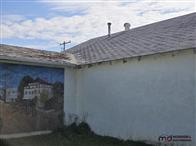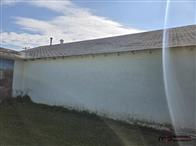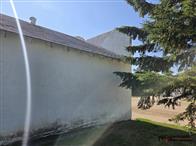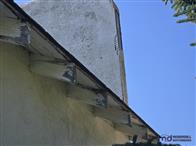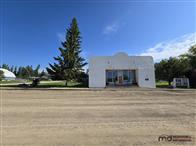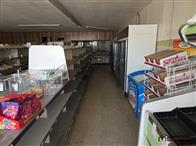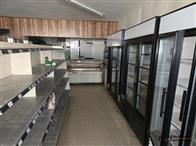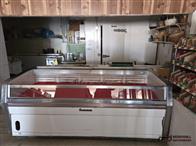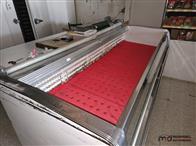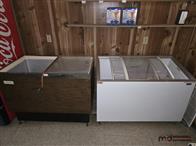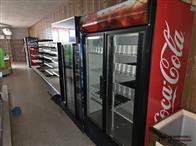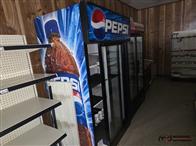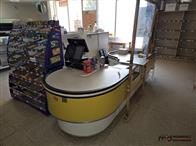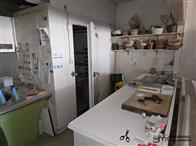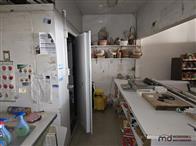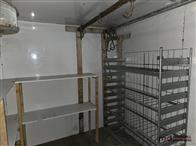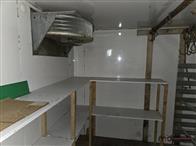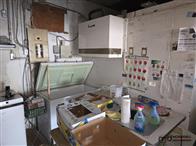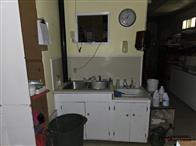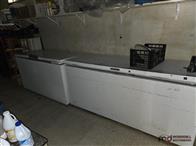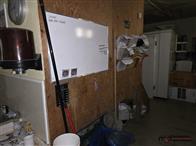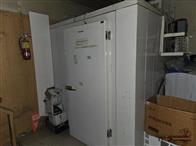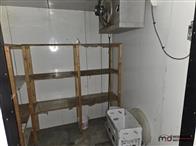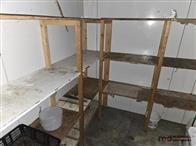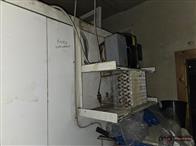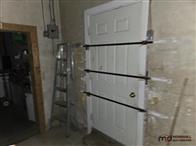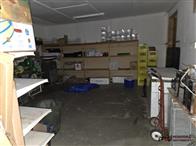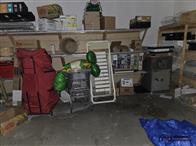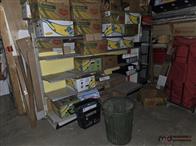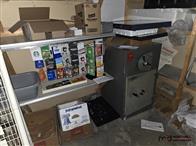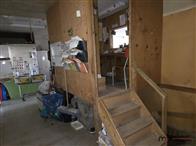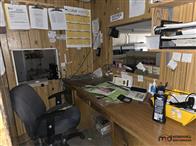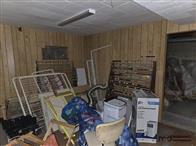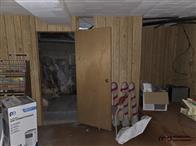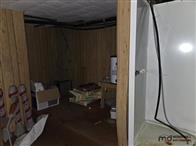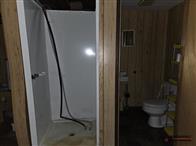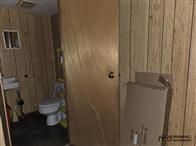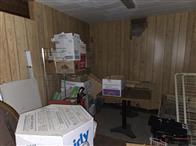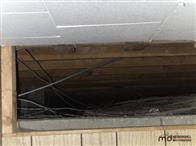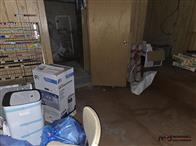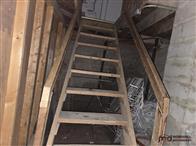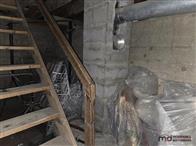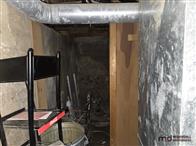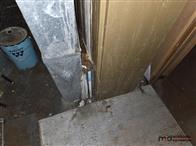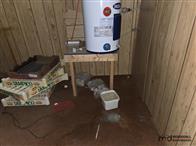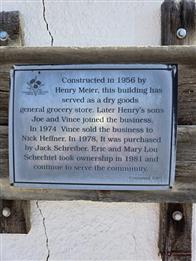- Home
- About
- Team
- Contact
-
Categories
- Aggregate
- Agriculture
- Aircraft
- Attachments
- Cars / SUVs / Vans
- Computers / Electronics / Photocopiers / Office Equipment
- Construction Equipment
- Firearms And Accessories
- Forestry Equipment
- General Merchandise
- Heavy Trucks
- Jewellery
- Lifting And Material Handling
- Light Duty Freight Trailers
- Light Duty Trucks (1 Ton And Under)
- Paving And Concrete
- Oil And Gas
- Paving And Concrete
- Rail
- Real Estate
- Recreation
- Restaurant Equipment
- Salvage And Seized Vehicles
- Semi Tractors
- Semi Trailers
- Storage Wars
- Yard Care And Lawn Equipment / Lumber
- Auctions
- Locations
- FAQ
- Selling
- How to Pay
- Careers
Time Left:
Bidding History
- Loading . . .
Time Left:
Location:
by placing a bid you agree to all
terms and conditions of mcdougallauction.com
Time Left:
Location:
by placing a bid you agree to all
terms and conditions of mcdougallauction.com
409 Brooks Avenue Denzil, SK - Commercial Retail Store
Pick up location: 409 Brooks Avenue Denzil, SK
Lot: 1503
Listing Details
Features and Specifications
| Other Description: McDougall Auctioneers is proud to present this commercial opportunity in the Village of Denzil, Saskatchewan. This standalone retail property, formerly operated as a general grocery store, has long served as a cornerstone of the community since its original construction in 1956. Property Overview: Interior Layout & Features:
The property also includes a partial basement, approximately 15 ft x 22 ft, hosting the forced air furnace, and hot water tank, as well as a shower, and single bathroom. Equipment (All In Unknown Working Condition):
Utilities & Condition Notes: Exterior Features: This property offers an affordable opportunity for revitalization as a community store, workshop, or alternative commercial use, pending municipal approvals. Its rich history and prominent location in the village provide strong community value and visibility.
|
Lot Overview
| Viewing: Viewing upon request, please call the real estate department for an appointment at 306-271-1505. Terms and Conditions: Auction will close on Friday, September 19, 2025. 1. Upon close of auction the highest bidder will be required to pay a non-refundable deposit with certified funds to McDougall Auctioneers of 10% plus the Buyer's Fee and applicable taxes within 24 hours. If you are the highest bidder, your refundable deposit will automatically be applied to and become part of your non-refundable deposit. 2. Remainder of funds to be paid into trust with your lawyer within 21 days of acceptance of sale. 3. The Purchaser shall be responsible for the costs of its solicitor and for the costs of registration of the appropriate transfer document(s), and any mortgage costs it might incur. 4. Possession to occur within 21 days of acceptance of the sale by the Court of King's Bench or upon any date issued by the same. 5. All auction items are sold buyer beware and as is where is. 6. Subject to a $2000 Buyers Fee. 7. Sold free and clear of all liens and encumbrances, except for Tax Lien Interest Register #126255034. (Property Taxes are to be pro-rated as of date of possession). 8. Offer subject to the approval of appropriate parties as well as the Court of King's Bench. Offer review and acceptance can be a lengthy process. 9. This Auction is Reserved. NO FINAL DAY REGISTRATIONS WILL BE PERMITTED. Please contact our Real Estate office to start the registration process. Prior to contacting our office, please ensure you have your bidding account for mcdougallauction.com completed and set up. Our Real Estate Office is available by phone or email, Monday to Friday, 8 AM to 4:30 PM. Phone 306-271-1505. Email: realestate@mcdauction.com Refundable deposit will be returned within 5 business days to unsuccessful bidders. You may also provide us a copy of a void cheque so that we can return the deposit more quickly. If you are the highest bidder, your refundable deposit will automatically be applied to and become part of your non-refundable deposit. |
Documents
Pick Up & Conditions
Terms
TERMS & CONDITIONS - Cash, Debit, Certified Cheque, Corporate Creditor Or Online Payments. (2.4% Convenience Fee On Credit Card Transactions) - Buyer's Fee of $2,000 per Auction Lot. - Subject To Additions & Deletions.




