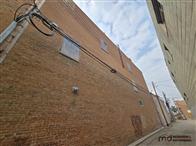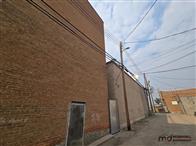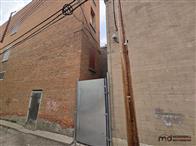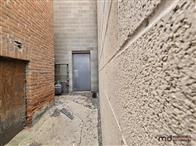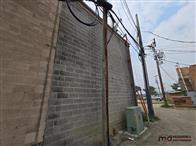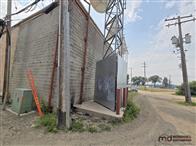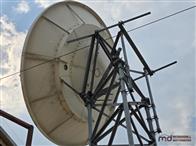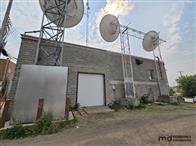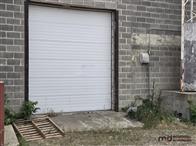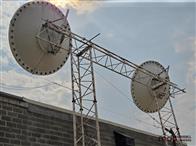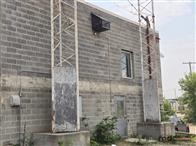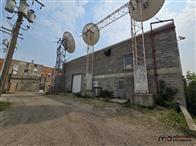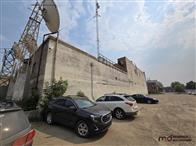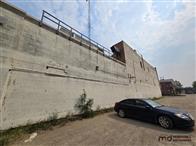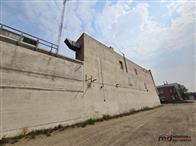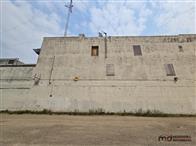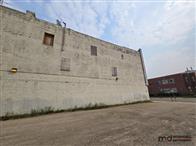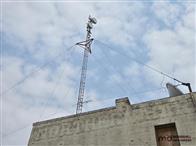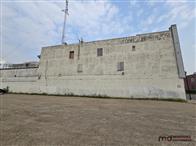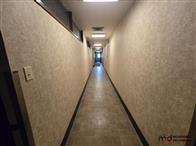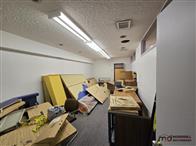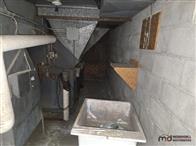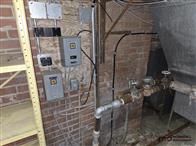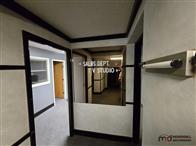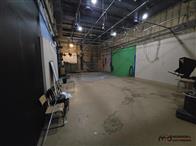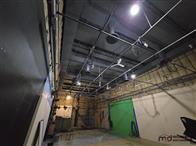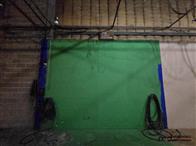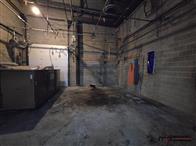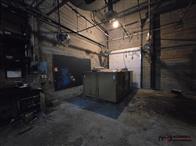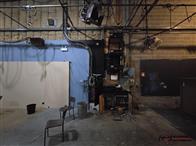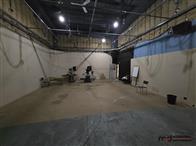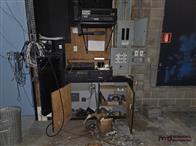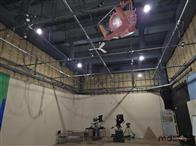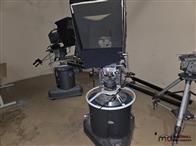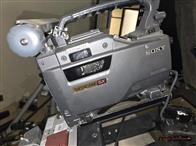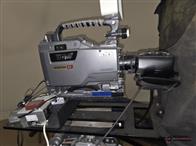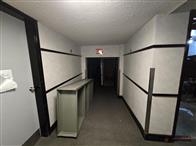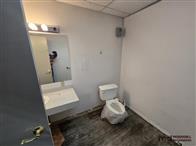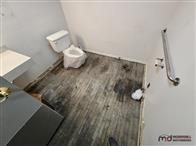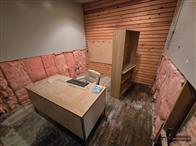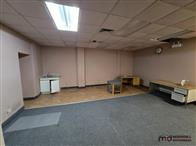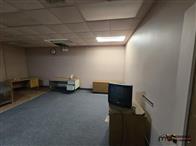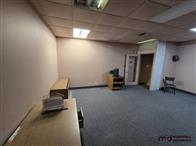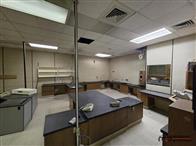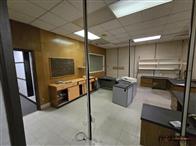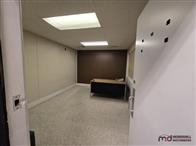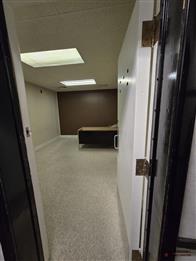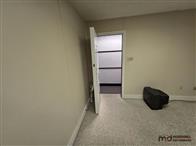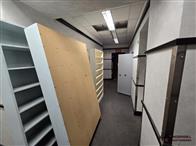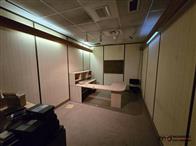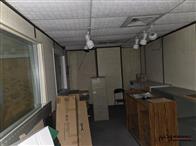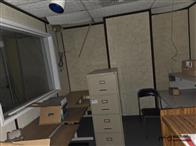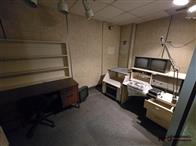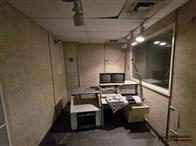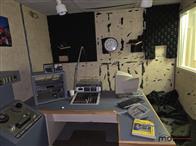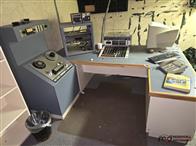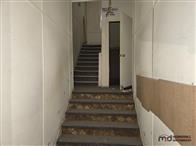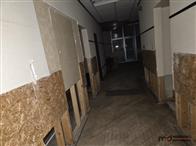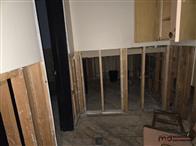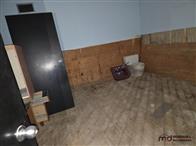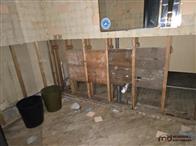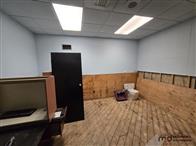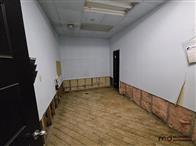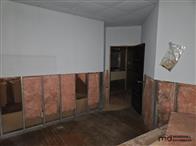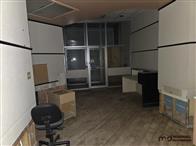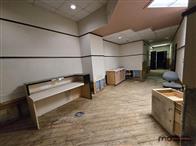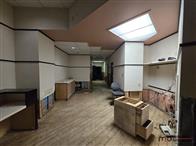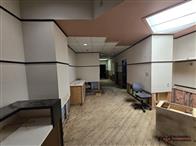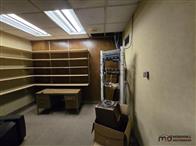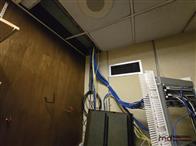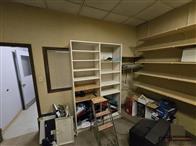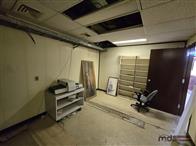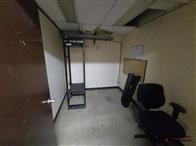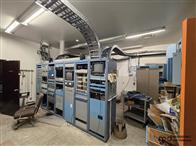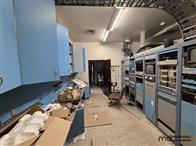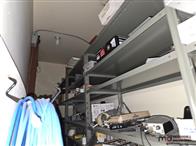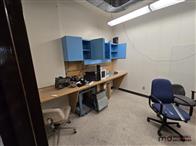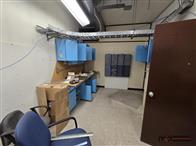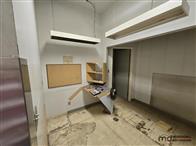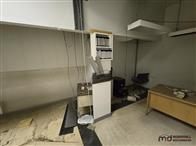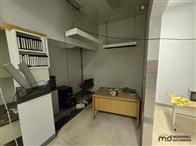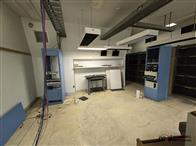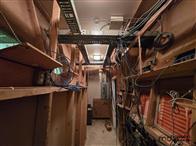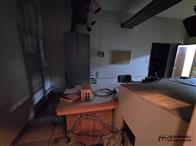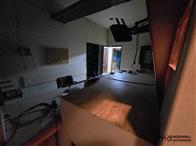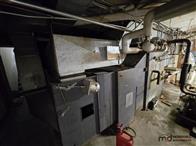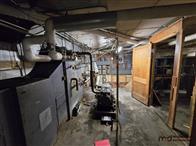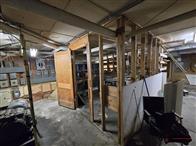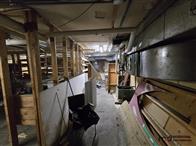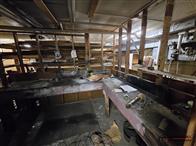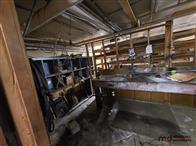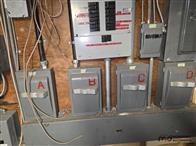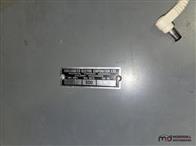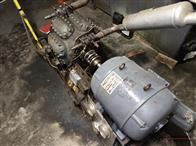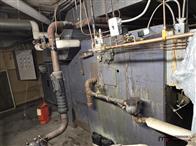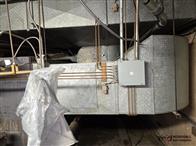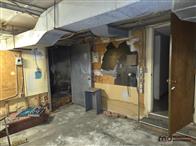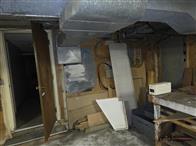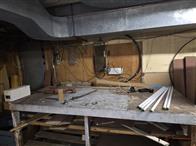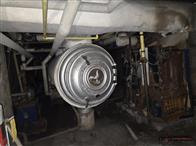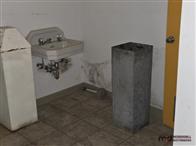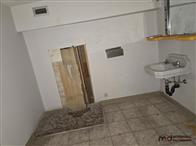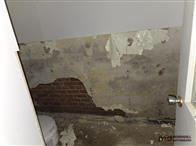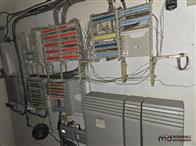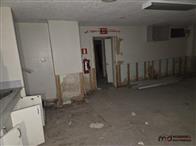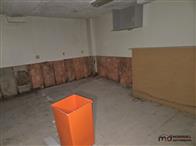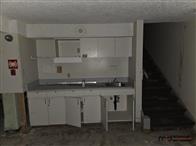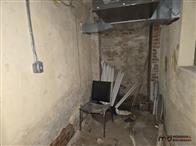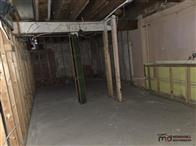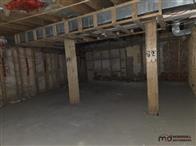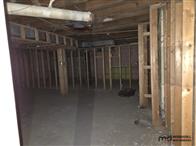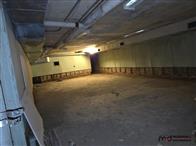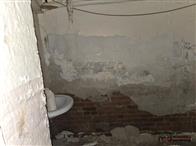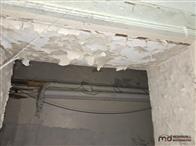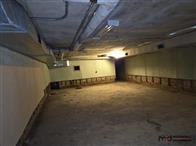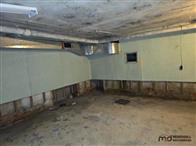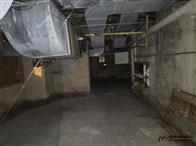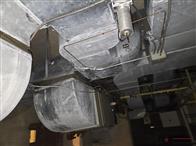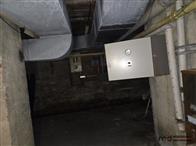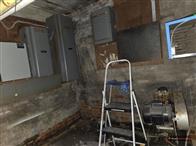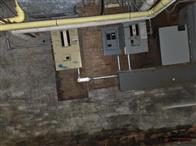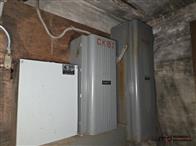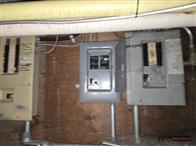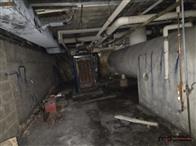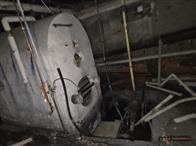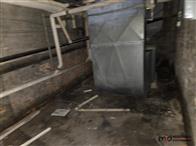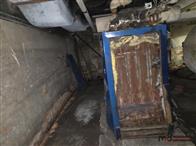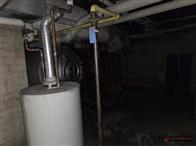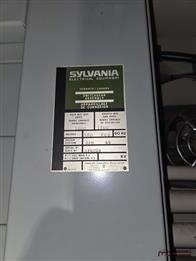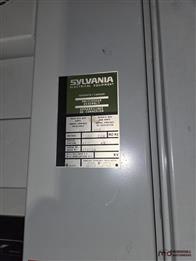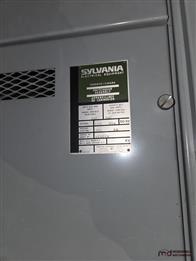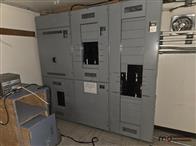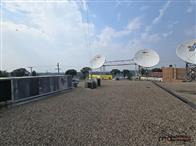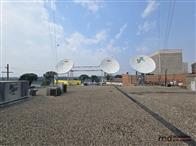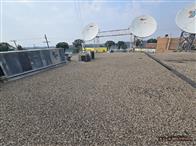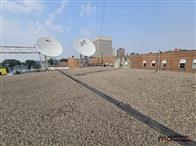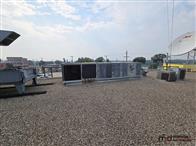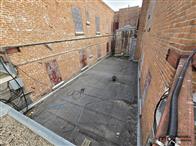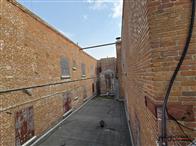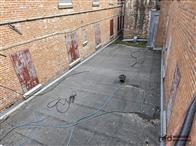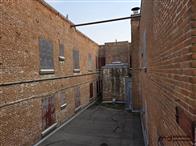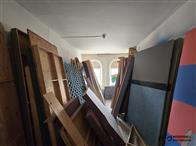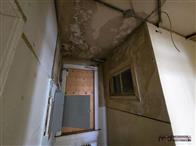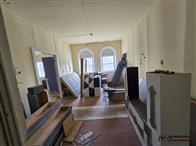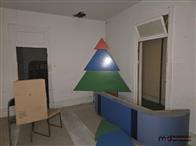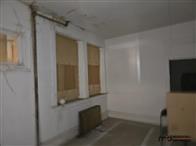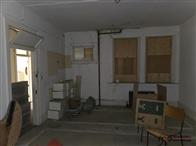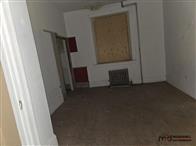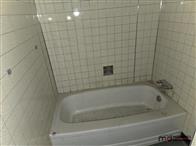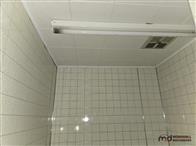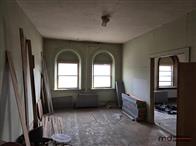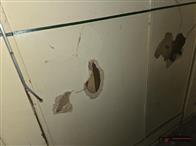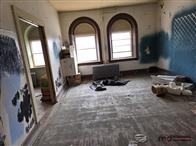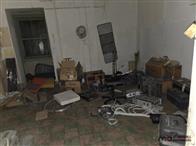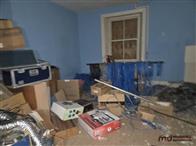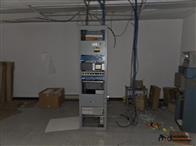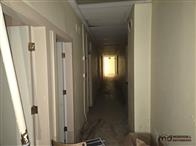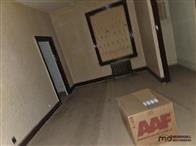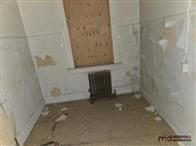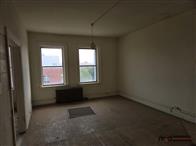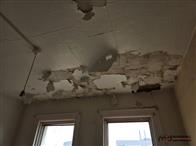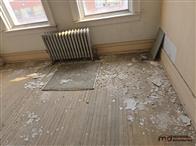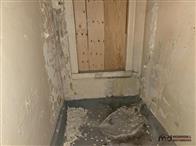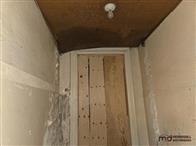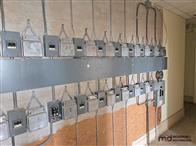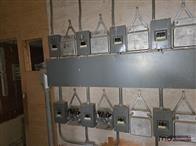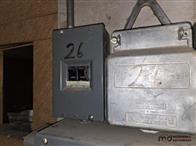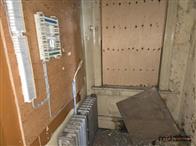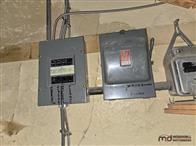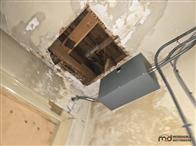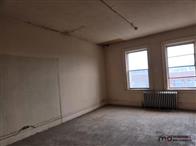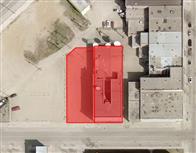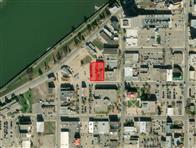- Home
- About
- Team
- Contact
-
Categories
- Aggregate
- Agriculture
- Aircraft
- Attachments
- Cars / SUVs / Vans
- Computers / Electronics / Photocopiers / Office Equipment
- Construction Equipment
- Firearms And Accessories
- Forestry Equipment
- General Merchandise
- Heavy Trucks
- Jewellery
- Lifting And Material Handling
- Light Duty Freight Trailers
- Light Duty Trucks (1 Ton And Under)
- Oil And Gas
- Paving And Concrete
- Rail
- Real Estate
- Recreation
- Restaurant Equipment
- Salvage And Seized Vehicles
- Semi Tractors
- Semi Trailers
- Storage Wars
- Yard Care And Lawn Equipment / Lumber
- Auctions
- Locations
- FAQ
- Selling
- How to Pay
- Careers
Time Left:
Bidding History
- Loading . . .
Time Left:
Location:
22 & 34 10 Street West, Prince Albert SK, SK
by placing a bid you agree to all
terms and conditions of mcdougallauction.com
Time Left:
Location:
22 & 34 10 Street West, Prince Albert SK, SK
by placing a bid you agree to all
terms and conditions of mcdougallauction.com
Former Television Studio - 22 10th Street West Prince Albert, SK
Pick up location: 22 & 34 10 Street West, Prince Albert SK, SK
Lot: 1499
Listing Details
Features and Specifications
| Other Description: Other Description: |
| Key Facts |
| Property Type: Former television studio (vacant) |
| Address: 22 & 34 10th Street West, Prince Albert, Saskatchewan |
| Zoning: C1 - Downtown Commercial |
| Site Size (combined): ~23,134 sq ft (approx. 0.53 acres). City assessment indicates ~11,967 sq ft (#22) and ~11,486 sq ft (#34). |
| Building Area: ~24,877 sq ft above-grade plus ~6,196 sq ft basement; building footprint ~11,178 sq ft. |
| Parking: Approx. 27 surface stalls onsite (#34) plus on-street parking nearby |
| Condition: Poor. Extended vacancy; significant repair and system upgrades needed. |
| Notable Feature: Rear shop/production bay with ~21'9" sidewall and 12'W x 10'H overhead door |
| Sale: As-is, where-is; systems and components unverified; contents included except for antenna towers and communication relays. (Exceptions are to be removed from the property at the discretion of the Seller before possession of the properties occur. |
| Former Television Studio / Mixed-Use Complex - Central Business District, Prince Albert, SK |
| Addresses: |
| 22 & 34 10th Street West, Prince Albert, Saskatchewan. Two titled lots: Lot 18, Block A, Plan E (Ext 0) and Lot 19, Block A, Plan E (Ext 196). Downtown location just off Central Avenue, near the river and core amenities. |
| Zoning: |
| C1 - Downtown Commercial, supports a broad mix of commercial, institutional, and potential residential (permitted/discretionary mix; C-1 Downtown Commercial Zoning Bylaws attached as PDF below. |
| Structure Details: |
| Original structure circa 1910 with a substantial 1960 rear addition. Masonry/concrete block construction. Total above-grade area (3 storeys) roughly 24,877 sq ft with an additional ~6,196 sq ft basement. The building is complex and segmented, with a front street-facing section and a rear addition that includes a shop/production bay. |
| Functional Layout: |
| Front section: Main-floor office areas (several areas gutted after 2017 water damage). Second and third floors were previously configured as multi-residential suites; now decommissioned and many windows are boarded up. |
| Rear addition (1960): Two-storey office segment at the northwest corner and a shop/production bay at the northeast. Shop bay has a sidewall height of approximately 21'9" and a rear overhead door of approximately 12'W x 10'H. |
| Basement: Predominantly storage with some older development (e.g., former bathrooms/kitchenette areas) Electrical and Boiler systems occupy a significant portion of the basement as well. |
| Mechanical & Electrical: |
| Power: Three-phase service; historical reports referenced large total amperage and separate metering for suites. Actual capacities, distribution, and meters are largely unknown. |
| Heating/Cooling: Building includes a mix of older systems (e.g., roof-top unit, hot-water and steam boilers, overhead unit heater). The old steam boiler in the basement was noted as non-operational; operational status of remaining equipment unknown. |
| Plumbing: Rough-ins and limited fixtures present. Many toilets are unattached and functionality is not known. |
| Interior & Exterior Observations: |
| Mixed and unfinished interior finishes; visible water staining and damaged areas; interior demolition in places following 2017 event. Many upper-level windows are boarded. water damage located on ceilings on 2nd and 3rd levels. Photos are the most accurate representation and will show the current condition more clearly than written description. |
| Condition & Risk Notes |
| Vacant since 2017 with notable deferred maintenance. Expect extensive repairs, remediation, and system upgrades prior to any re-occupancy. Roofing and envelope show wear consistent with age and vacancy. Mechanical/electrical systems are aged with unknown functionality. Upper floors are decommissioned. Due diligence inspections (structural, mechanical, electrical, roofing, code, and environmental) are strongly recommended before development planning. |
| Location & Surroundings |
| Central downtown "Midtown" area near the North Saskatchewan River, surrounded by a mix of retail, service, government, and residential uses. Located across the road from the University of Saskatchewan's Prince Albert Campus. Side and rear lanes with typical downtown municipal services. |
| Assessments & Taxes: |
| 22 10th St W: Commercial improved parcel - $7398.81 (2025 Property Taxes) - $205,300 (2025 Assessment). |
| 34 10th St W: Vacant commercial land - $2715.15 (2025 Property Taxes)- $36,000 (2025 Assessment). |
| Assessment figures are provided for tax/benchmark context only and are not market value. |
| Potential Uses (May be subject to approvals by City) |
| Renovating under C1 (e.g., office, studio/creative production, destination retail/food service, services, or above-grade residential) may be feasible subject to City approvals, building code, etc. An interim approach could prioritize the shop/production bay while planning phased rehabilitation for the front of structure and upper levels. |
| Notes on History |
| Former CTV / television studio. Vacant for an extended period following a 2017 water-damage event and subsequent partial interior removals. Title history indicates prior ownership changes associated with the studios closure. |
| Disclosure: |
| Sold as-is, where-is, with no representations or warranties regarding the condition or functionality of systems or improvements. |
Lot Overview
| Viewing: Viewing by Appointment, please call or contact the real estate department to book your showing. realestate@mcdauction.com - 306-271-1505. Terms and Conditions: Auction will close on Thursday, October 9, 2025. 1. Upon close of auction the highest bidder will be required to pay a non-refundable deposit with certified funds to McDougall Auctioneers of 10% plus the Buyer's Fee and applicable taxes within 24 hours. If you are the highest bidder, your refundable deposit will automatically be applied to and become part of your non-refundable deposit. 2. Remainder of funds to be paid into trust with your lawyer within 21 business days of acceptance of sale. 3. The Purchaser shall be responsible for the costs of its solicitor and for the costs of registration of the appropriate transfer document(s), and any mortgage costs it might incur. 4. Possession to occur within 21 business days of the close of the auction. 5. All auction items are sold buyer beware and as is where is. 6. Subject to a $2000 Buyers Fee. 7. Sold free and clear of all liens and encumbrances. 8. Offers may be subject to the approval of appropriate parties. 9. Offers may be presented on the property while the auction is ongoing. Should an offer be accepted, the auction sale will be ended and registered bidders will be notified. 10. This auction is reserved. NO FINAL DAY REGISTRATIONS WILL BE PERMITTED. Please contact our Real Estate office to start the registration process. Prior to contacting our office, please ensure you have your bidding account for mcdougallauction.com completed and set up. Our Real Estate Office is available by phone or email, Monday to Friday, 8 AM to 4:30 PM. Phone 306-271-1505. Email: realestate@mcdauction.com Refundable deposit will be returned within 5 business days to unsuccessful bidders. You may also provide us a copy of a void cheque so that we can return the deposit more quickly. If you are the highest bidder, your refundable deposit will automatically be applied to and become part of your non-refundable deposit. For More Information Regarding This Sale, Please Contact: Cory Hall at 306-541-4409 or 306-271-1505. |
Documents
Pick Up & Conditions
Terms
TERMS & CONDITIONS - Cash, Debit, Certified Cheque, Corporate Creditor Or Online Payments. (2.4% Convenience Fee On Credit Card Transactions) - Buyer's Fee of $2,000 per Lot. - Subject To Additions & Deletions.




