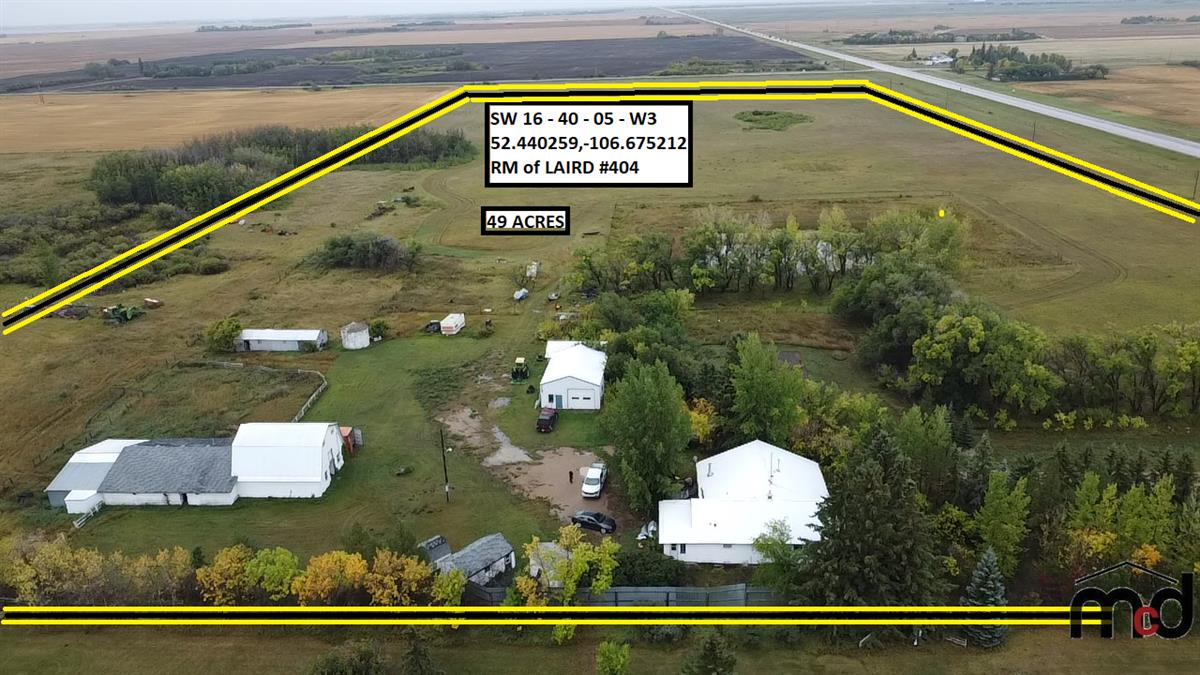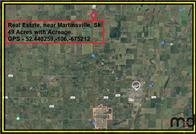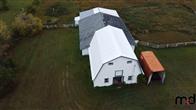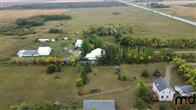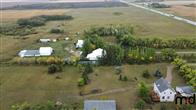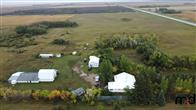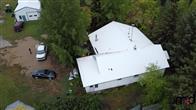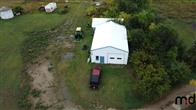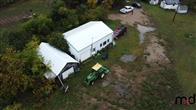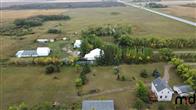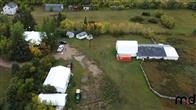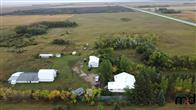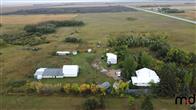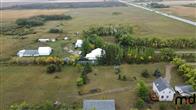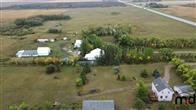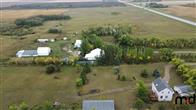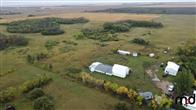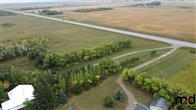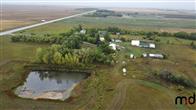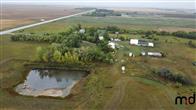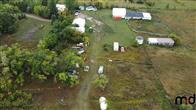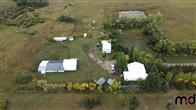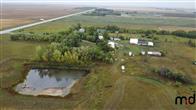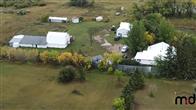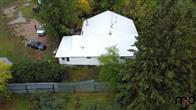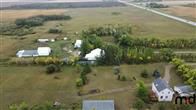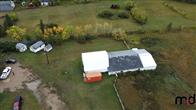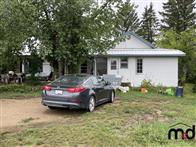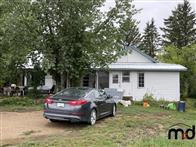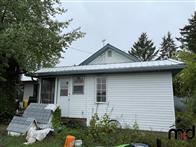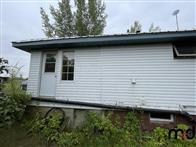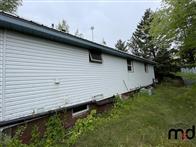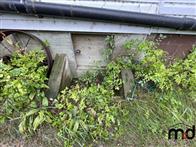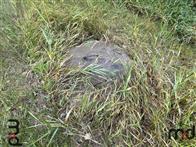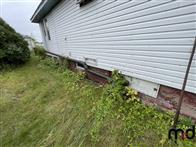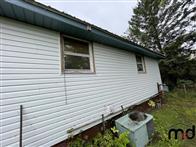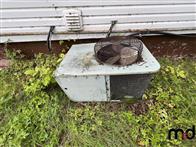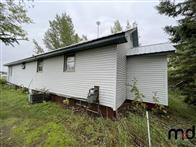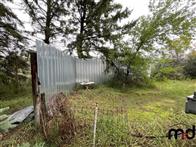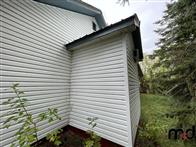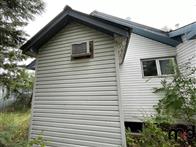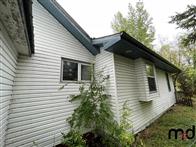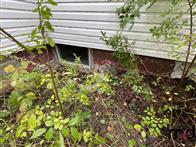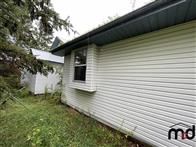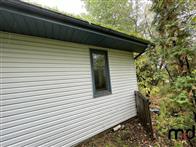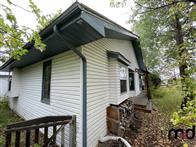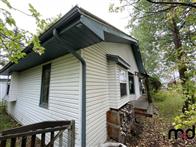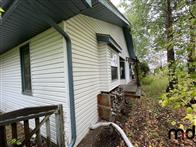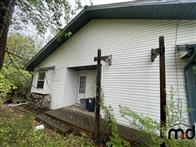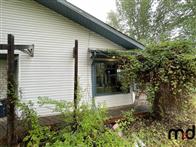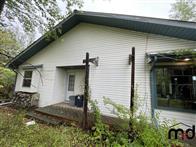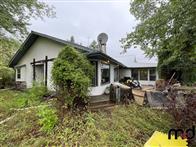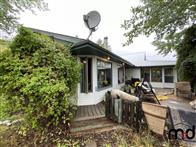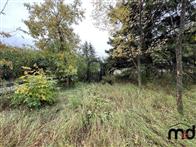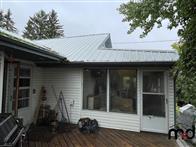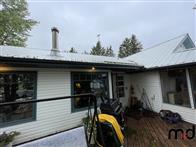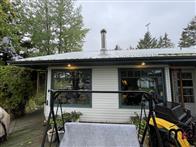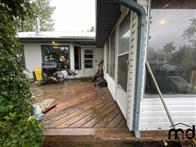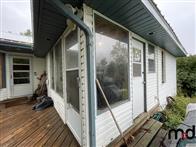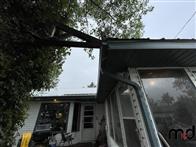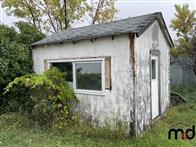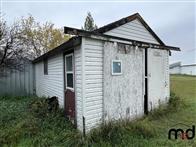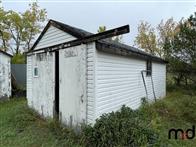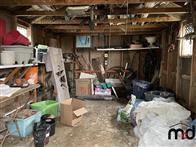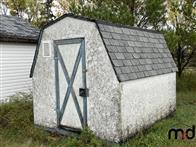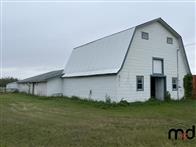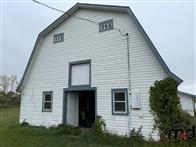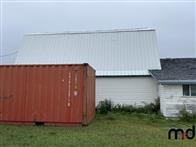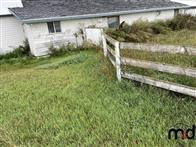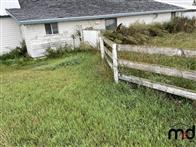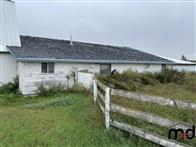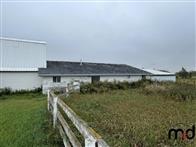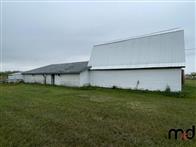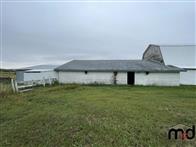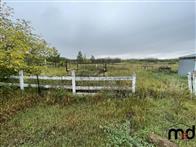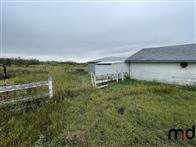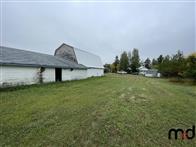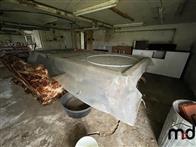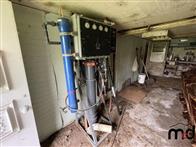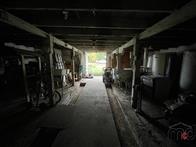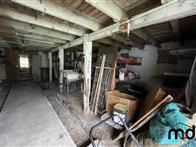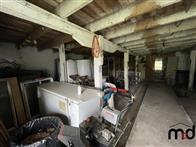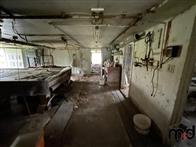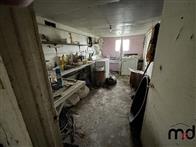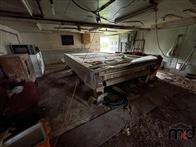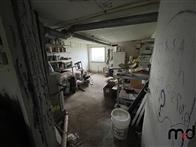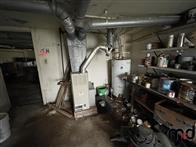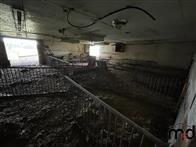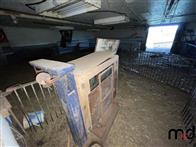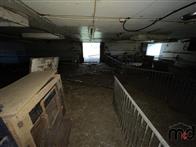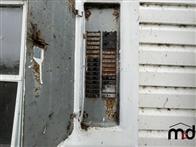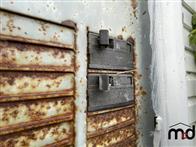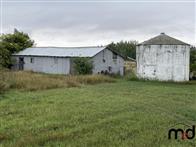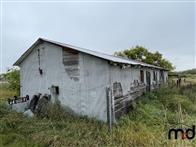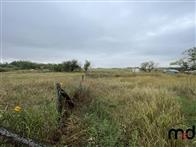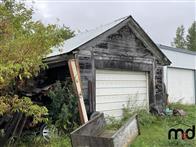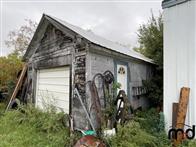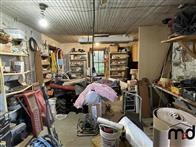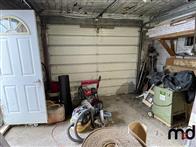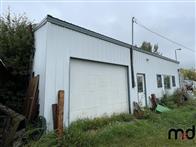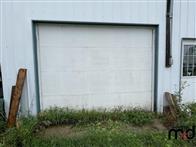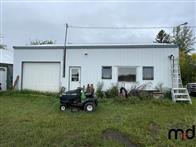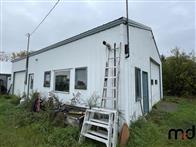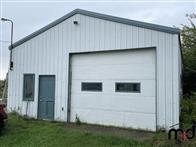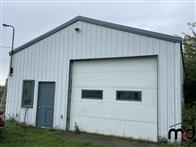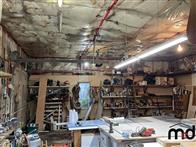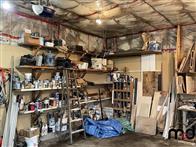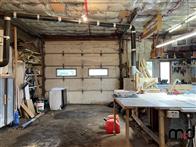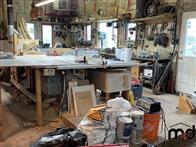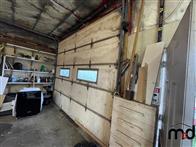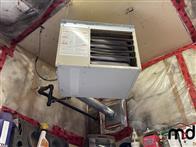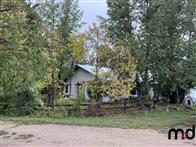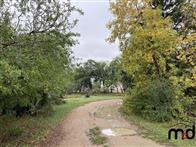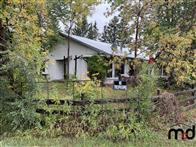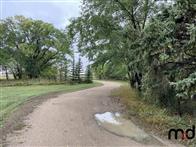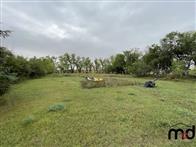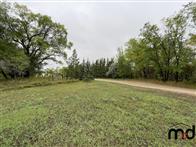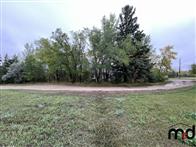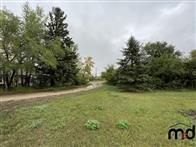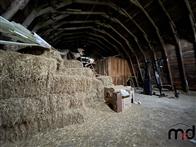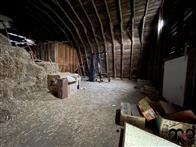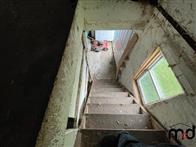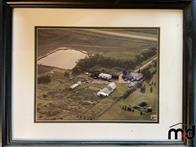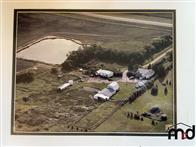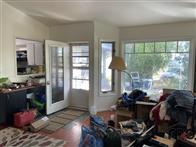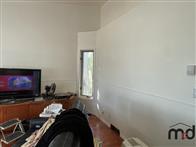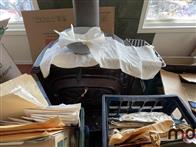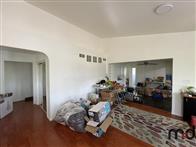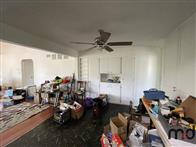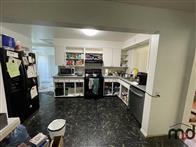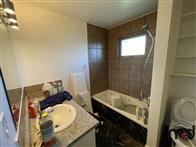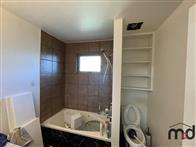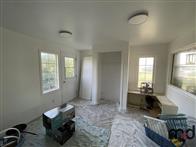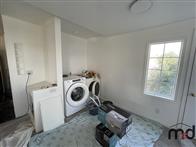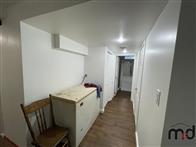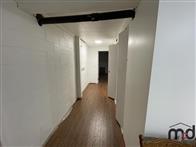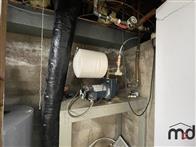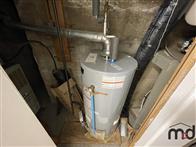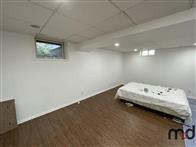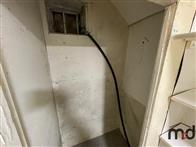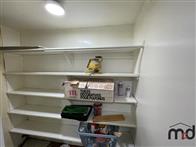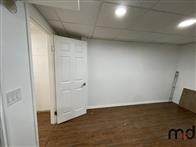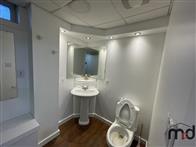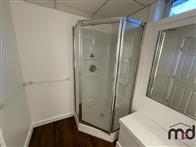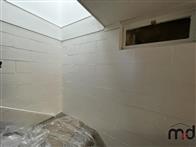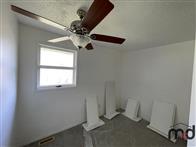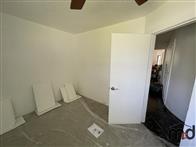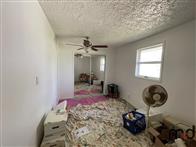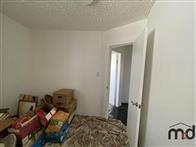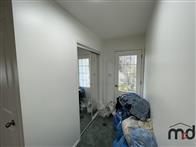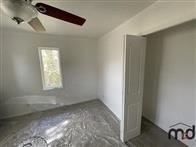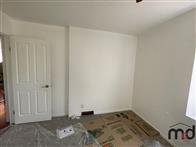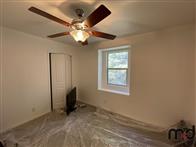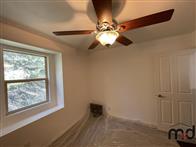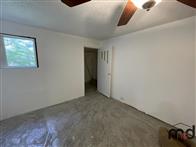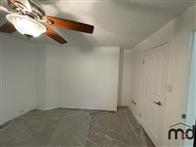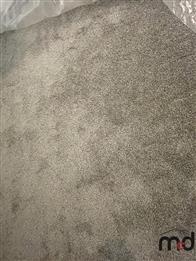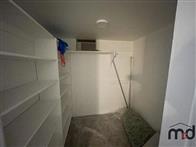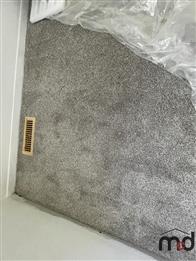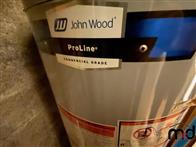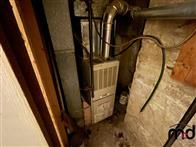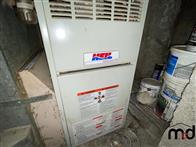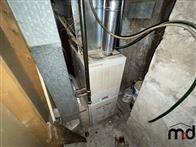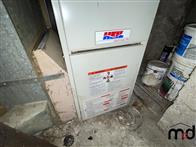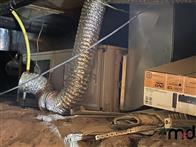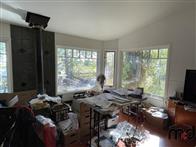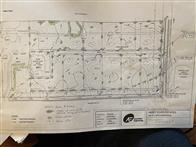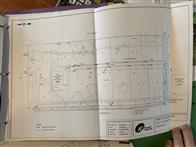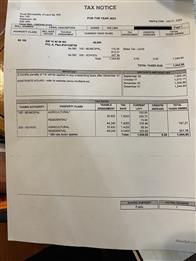- Home
- About
- Team
- Contact
-
Categories
- Aggregate
- Agriculture
- Aircraft
- Attachments
- Cars / SUVs / Vans
- Computers / Electronics / Photocopiers / Office Equipment
- Construction Equipment
- Firearms And Accessories
- Forestry Equipment
- General Merchandise
- Heavy Trucks
- Jewellery
- Lifting And Material Handling
- Light Duty Freight Trailers
- Light Duty Trucks (1 Ton And Under)
- Oil And Gas
- Paving And Concrete
- Rail
- Real Estate
- Recreation
- Restaurant Equipment
- Salvage And Seized Vehicles
- Semi Tractors
- Semi Trailers
- Storage Wars
- Yard Care And Lawn Equipment / Lumber
- Auctions
- Locations
- FAQ
- Selling
- How to Pay
- Careers
Time Left:
Bidding History
- Loading . . .
Time Left:
Location:
9.75 Miles North of Martensville, Sk., #12 Highway, SK
by placing a bid you agree to all
terms and conditions of mcdougallauction.com
Time Left:
Location:
9.75 Miles North of Martensville, Sk., #12 Highway, SK
by placing a bid you agree to all
terms and conditions of mcdougallauction.com
REAL ESTATE - Acreage - 49 Acres with Proposed Lots.
Pick up location: 9.75 Miles North of Martensville, Sk., #12 Highway, SK
Lot: 1510
Listing Details
Features and Specifications
| Details: Detailed Description Features and Specifications Details: |
| Acreage with buildings make up 49 acres with the potential of twelve proposed Lots just 9.75 miles north of Martensville which is located 8 kilometers north of Saskatoon along Hwy 12, one of Western Canada's fastest growing cities. It provides an outstanding quality of life, enhanced by an abundance of opportunities for recreation and leisure. Key amenities include the over 100-acre Kinsmen Park, a centre piece for leisure and outdoor activities, an athletic pavilion, a sports centre, and an aquatic center. The city also boasts new amenities such as the Kyle Syrenne Skatepark and Martensville Pump track, and hosts over 30 annual community events every year, highlighted by Buster Days held annually on the first weekend of June. |
| ------------------------ |
| Part of SW 16-40-05-W3 |
| RM of Laird #404 |
| GPS Coordinates - 52,440259, -106,675212 |
| -------------------------- |
| Property Information. |
| ---------------------------- |
| Building Type -Bungalow - Total Square Feet - Approx. 2,090 sq. ft., In the past months, showing new Paint, Rugs, Flooring on Main Level & Downstairs, |
| Home Measurements - Approx. 36' w X 46' l -- 14' w X 22' l - 6' w X 8' l - 3' w X 26', |
| Deck - Approx. 14' w X 26' l, |
| Construction - Wood Frame, |
| Shingles - Metal, |
| Vinyl Siding, |
| Wood Framed Windows, |
| Chimney - Metal type, |
| Living Room - Approx. 18'2" w X 24'11" l, |
| Dining Room - Approx. 9'11" w X 10'10" l, |
| Kitchen - Approx. 7'7' w X 13'10" l, |
| Bedroom - Approx. 8'9" w X 14'2" l, |
| Office Approx. 8'9' w X 10'7" l, |
| Bathroom - Four Piece, approx. 7'1" w X 7'6" l, |
| Entrance/Laundry Room - 11'6" w X 13'7" l is an Addition, |
| Storage Room - Approx. 9'5" w X 9'10" l, |
| Hall/Entrance - Approx. 4'1" w X 14'10" l plus 3'2" w X 13'10" l |
| Bedroom - Approx. 10'7" w X 13'2" l, |
| Bathroom - Three Piece, approx. 6'5" w X 8'1" l, |
| Bedroom - Approx. 9'11" w X 11'8" l, |
| Bedroom - Approx. 12' w X 15'7" l with Walk in Closet. |
| Appliances - Danby Microwave, Kenmore Fridge, Whirlpool Stove & Whirlpool Dishwasher are sold with house. |
| Living Room, Two Bedrooms and bathroom are an addition with Crawl Space holding 2nd operating Natural Gas Furnace on its side. |
| -------------------------- |
| Basement - Cinder Block, |
| --------------------------- |
| Concrete Cistern, currently being used for Water Supply, Approx. cost, $145.00/Month (2,000 to 3,000 Gallon (not sure) Cistern, PJ's Hauling, |
| Hall - Approx. 4'8" w X 20'5" l plus 5'4" w X 9'6" l, |
| Bathroom - Three piece, approx. 5'6" w X 10' l with enclosed Sewer Pump (Pump Out), |
| Utility Room - (1st Natural gas Furnace, Natural Gas Water Heater & Cistern Pump) - Approx. 3' w X 13'9" l, |
| Rumpus Room or Large Bedroom - Approx. 13'6" w X 19'10" l, |
| Shed - Approx. 10' w X 12' l, Asphalt Shingles, |
| Garage - Approx. 12' w x 20' l, Asphalt Shingles, |
| Yard Shed - Approx. 8' w X 10' l, Asphalt Shingles, |
| Hip Roof Barn with two Additions, Metal & Asphalt Shingles - Approx. 3,480 Sq. Ft., (Natural gas Heat and Water), |
| Smaller Barn - Approx. 16' w X 40' l, Asphalt Shingles, |
| Wood Round Grain Bin - Approx. 1,350 Bus., |
| Small Shop - Approx. 14' w X 26' l, Door 9' w X 7' h, Heated & Asphalt Shingles, |
| Large Shop - Approx. 26' w X 38' l, Two Doors 12' w X 10' h and 10' w X 8' h, Natural gas Heat & Asphalt Shingles. |
| ------------------------------- |
| Sask. Power - Approx. cost, $250.00/Month, |
| Sask. Energy - Approx. cost, $250.00/month, |
| Sewer Pump out- Approx. cost, $200.00, - Tank cleaned every Two Years, |
| Water Supply - Approx. cost, $145.00/Month, 2,000 to 3,000 Gallon (not sure) Cistern, PJ's Hauling, |
| Taxes - Approx. cost, $1,044.60/Year. |
| ----------------------------- |
| NOTE: Satellite Dish & Bell Satellite Antenna Don't Sell with Property. |
| Note: Seller's Remarks - Development Paper Plan in the past was accepted by Four Surrounding R.M.'S and completed by Tom Web, Web's Surveys. |
Lot Overview
| Viewing: Viewing upon request, please call the real estate department for an appointment at 306-271-1505. Open House Viewing on October 22, 2024 from 4:30 PM to 6:30 PM. Terms and Conditions: Auction will close on Thursday, October 24, 2024. 1. Upon close of auction the highest bidder will be required to pay a non-refundable deposit with certified funds to McDougall Auctioneers of 10% plus the Buyer's Fee and applicable taxes within 24 hours. If you are the highest bidder, your refundable deposit will automatically be applied to and become part of your non-refundable deposit. 2. Remainder of funds to be paid into trust with your lawyer within 21 business days of acceptance of sale. 3. The Purchaser shall be responsible for the costs of its solicitor and for the costs of registration of the appropriate transfer document(s), and any mortgage costs it might incur. 4. Possession to occur within 21 business days of the close of the auction. 5. All auction items are sold buyer beware and as is where is. 6. Subject to a $1500 Buyers Fee. 7. Sold free and clear of all liens and encumbrances. 8. Offers may be subject to the approval of appropriate parties. 9. Offers may be presented on the property while the auction is ongoing. Should an offer be accepted. the auction sale will be ended and registered bidders will be notified. 10. This Auction is Reserved. A refundable deposit of $5,000 is required to participate in this sale. Please allow a minimum of 24 hours to be registered. NO FINAL DAY REGISTRATIONS WILL BE PERMITTED. Please contact our Real Estate office to start the registration process. Prior to contacting our office, please ensure you have your bidding account for mcdougallauction.com completed and set up. Our Real Estate Office is available by phone or email, Monday to Friday, 8 AM to 4:30 PM. Phone 306-271-1505. Email: realestate@mcdauction.com Refundable deposit will be returned within 5 business days to unsuccessful bidders. You may also provide us a copy of a void cheque so that we can return the deposit more quickly. If you are the highest bidder, your refundable deposit will automatically be applied to and become part of your non-refundable deposit. For More Information Regarding This Sale, Please Contact: Ron McDougall at 306-537-7406 or 306-271-1505. |
Documents
Pick Up & Conditions
Terms
TERMS & CONDITIONS - Cash, Debit, Certified Cheque, Corporate Creditor Or Online Payments. (3% Convenience Fee On Credit Card Transactions) - Buyer's Fee of $1,500. - Subject To Additions & Deletions.

