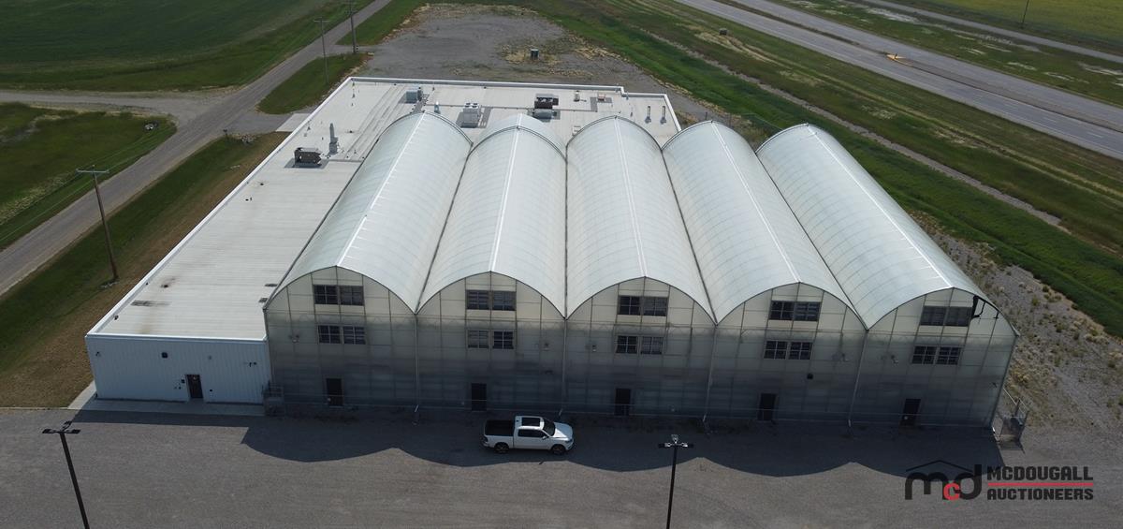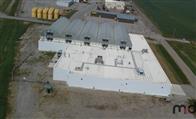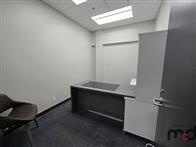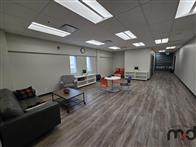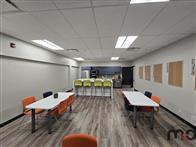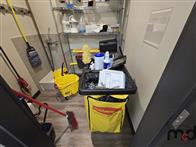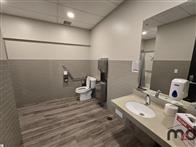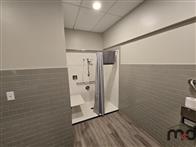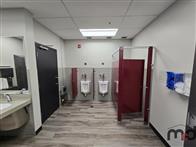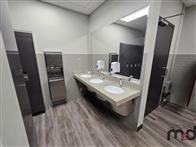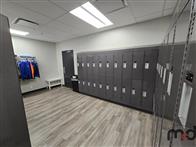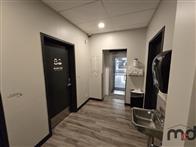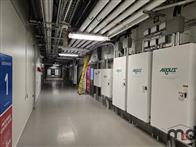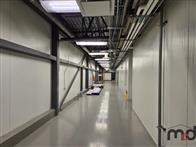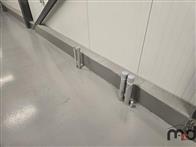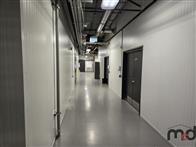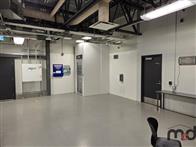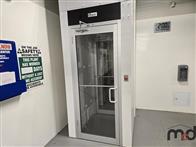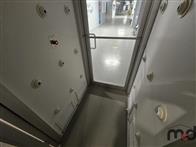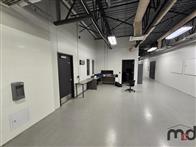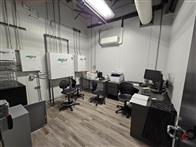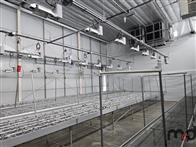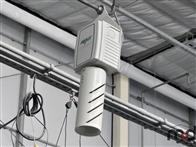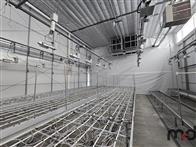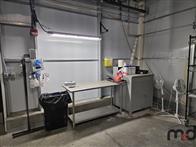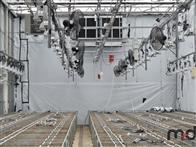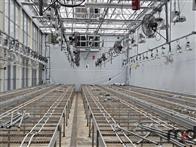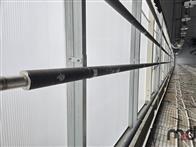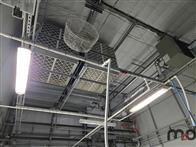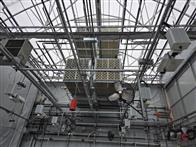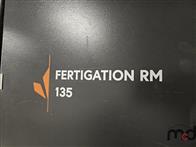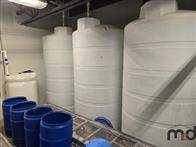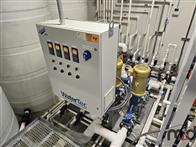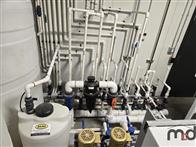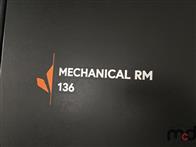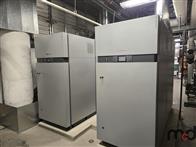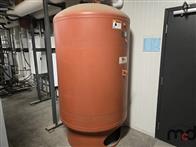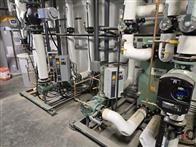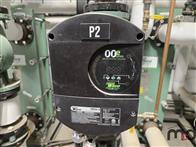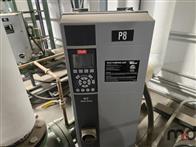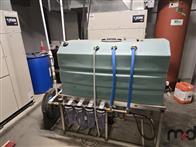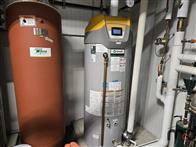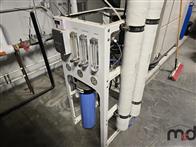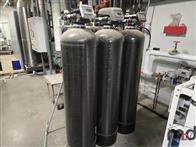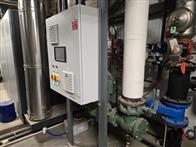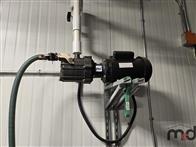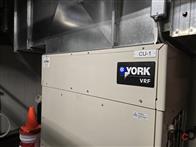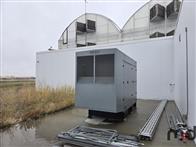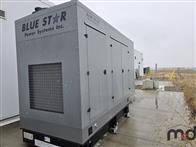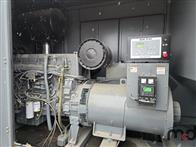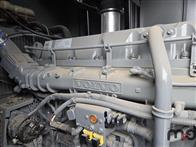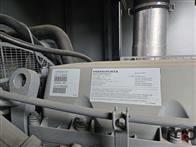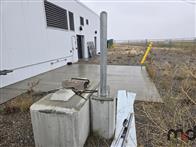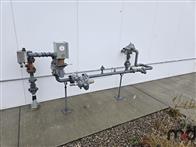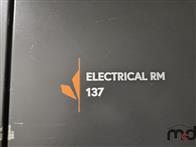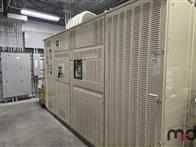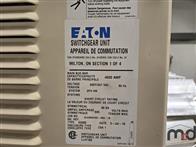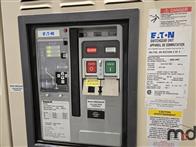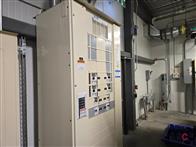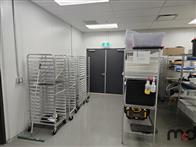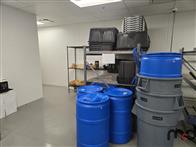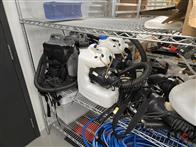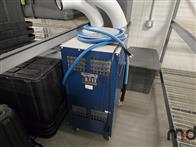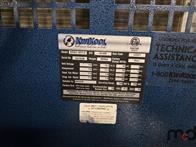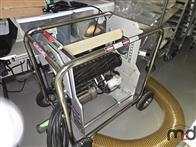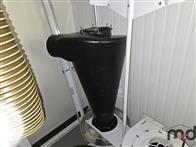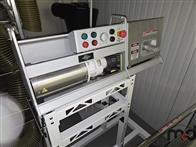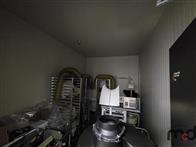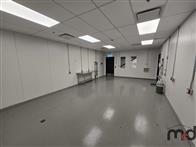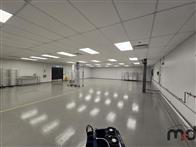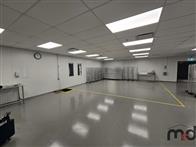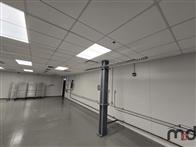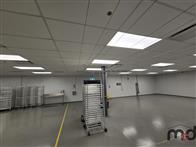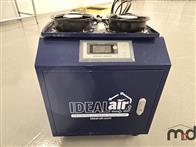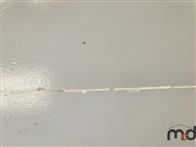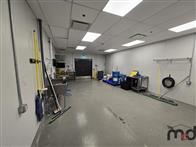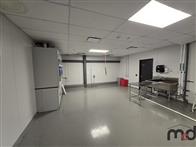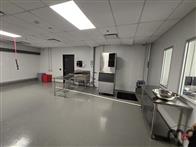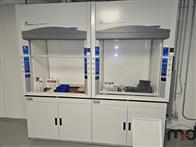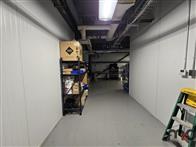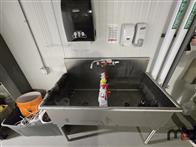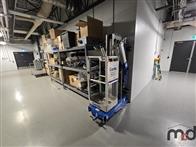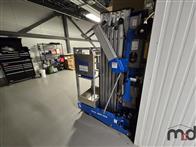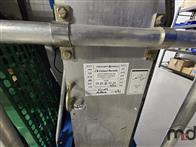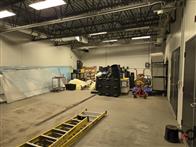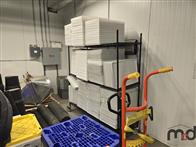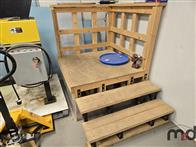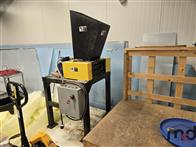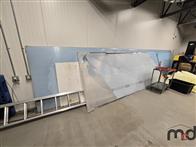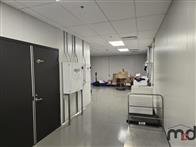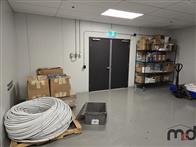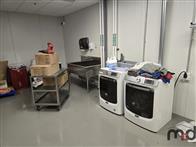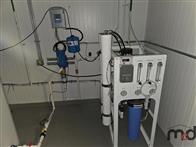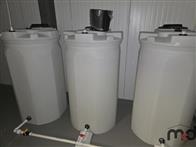- Home
- About
- Team
- Contact
-
Categories
- Aggregate
- Agriculture
- Aircraft
- Attachments
- Cars / SUVs / Vans
- Computers / Electronics / Photocopiers / Office Equipment
- Construction Equipment
- Firearms And Accessories
- Forestry Equipment
- General Merchandise
- Heavy Trucks
- Jewellery
- Lifting And Material Handling
- Light Duty Freight Trailers
- Light Duty Trucks (1 Ton And Under)
- Oil And Gas
- Paving And Concrete
- Rail
- Real Estate
- Recreation
- Restaurant Equipment
- Salvage And Seized Vehicles
- Semi Tractors
- Semi Trailers
- Storage Wars
- Yard Care And Lawn Equipment / Lumber
- Auctions
- Locations
- FAQ
- Selling
- How to Pay
- Careers
Time Left:
Bidding History
- Loading . . .
Time Left:
Location:
by placing a bid you agree to all
terms and conditions of mcdougallauction.com
Time Left:
Location:
by placing a bid you agree to all
terms and conditions of mcdougallauction.com
48,000 Sq Ft Greenhouse and Production Facility - Claresholm, AB
Pick up location: 3905 5 Street East, Clareholm, AB
Lot: 1500
Listing Details
Features and Specifications
| Other Description:
• Land Area: 4.5 acres • Property Taxes: Approx $65,000 per Year • Total Area: 47,902 sq ft, divided into: • Office Building: 5,556 sq ft • Production Building: 20,418 sq ft • Greenhouse Building: 21,928 sq ft • Construction Began: January 2018 • First Plant Move-in Date: May 2019
• Security System: Equipped with a comprehensive keycard and camera surveillance system across access points. • Access Control: Multiple keycard doors for secure movement between sections, including a main vestibule. • Compliance: Built to meet Health Canada standards, with restricted access zones for product handling and storage.
• Lobby, Reception, and Call Center: Designated lobby (7’2” x 8’7”) leading to reception and call center with workstations and electrical ports. • Boardroom: 16’8” x 27’3” boardroom equipped with a large display, and conference system. • Offices and Workspaces: Multiple offices with dedicated storage and work areas, including a double office and a call center. • Break and Sanitation Rooms: Large break room (18’3” x 31’4”), sanitation room for full facility compliance, and locker rooms.
• Greenhouse Layout: Five expansive greenhouses (23’1" x 129’3” to 32’10" x 129’3”) on the facility's north side. • Climate Control: Automated Argus system for temperature, humidity, and light regulation; each greenhouse can be independently monitored and adjusted. • Perimeter Heating and Air Circulation: Includes perimeter heating for year-round use, even in colder climates.
• Lighting and Photo Period Curtains: Customizable light settings and blackout curtains for plant cycles. • CO2 and Fertigation Systems: CO2 ports available, plus advanced fertigation for nutrient rich water delivery. Central water drainage with town water connection. • Monitoring and Automation: Comprehensive Argus system controls for real-time climate, fertigation, and irrigation monitoring.
• Extraction, Curing, and Secure Storage: Secure rooms designed for extraction and curing, with temperature controls and secured storage for processed products. • Packaging and Processing Rooms: Rooms dedicated to sorting, trimming, and packaging, equipped with vacuum sealers and secure storage containers. • Mechanical Rooms: Separate mechanical areas with backup power generator, glycol heat systems, and air filtration for continuous operations. • Clean Room Systems: sealed environments decrease the probability of pestilence and disease outbreaks. Allows for consistent high quality crop production.
Adaptability: While optimized for cannabis cultivation, this facility is highly adaptable for a variety of crops such as fruits, vegetables, herbs and microgreens, with distinct zones allowing simultaneous cultivation of different types.
• Health Canada compliant with secure cannabis storage, controlled access, and comprehensive monitoring logs. • Built with expanded capacity for an additional five greenhouses if required, accommodating growth phases. |
Lot Overview
| Terms and Conditions:
Auction will close on Wednesday, December 04, 2024. 1. Upon close of auction the highest bidder will be required to pay a non-refundable deposit with certified funds to McDougall Auctioneers of 10% plus the Buyer's Fee and applicable taxes within 48 hours. If you are the highest bidder, your refundable deposit will automatically be applied to and become part of your non-refundable deposit. 2. Remainder of funds to be paid into trust with your lawyer within 60 business days of acceptance of sale. 3. The Purchaser shall be responsible for the costs of its solicitor and for the costs of registration of the appropriate transfer document(s), and any mortgage costs it might incur. 4. Possession to occur within 60 business days of the close of the auction. 5. All auction items are sold buyer beware and as is where is. 6. Subject to a $10,000 Buyers Fee. 7. Sold free and clear of all liens and encumbrances. 8. Offers may be subject to the approval of appropriate parties. 9. Offers may be presented on the property while the auction is ongoing. Should an offer be accepted. the auction sale will be ended and registered bidders will be notified. 10. This Auction is Reserved. NO FINAL DAY REGISTRATIONS WILL BE PERMITTED. Please contact our Real Estate office to start the registration process. Prior to contacting our office, please ensure you have your bidding account for mcdougallauction.com completed and set up. Our Real Estate Office is available by phone or email, Monday to Friday, 8 AM to 4:30 PM. Phone 306-271-1505. Email: realestate@mcdauction.com Refundable deposit will be returned within 5 business days to unsuccessful bidders. You may also provide us a copy of a void cheque so that we can return the deposit more quickly. If you are the highest bidder, your refundable deposit will automatically be applied to and become part of your non-refundable deposit. |
Detailed Description
|
Documents
Pick Up & Conditions
Terms
TERMS & CONDITIONS - Cash, Debit, Certified Cheque, Corporate Creditor Or Online Payments. (3% Convenience Fee On Credit Card Transactions) - Buyer's Fee of $10,000. - Subject To Additions & Deletions.

